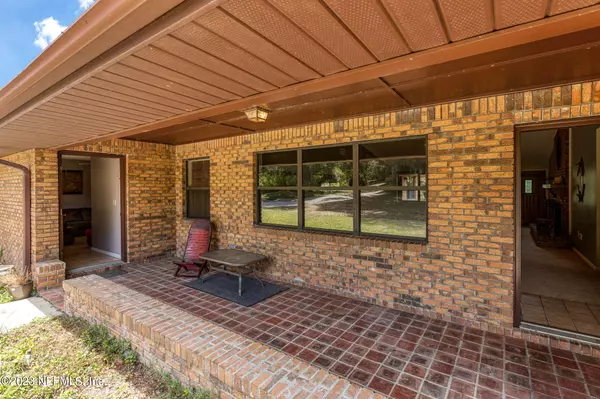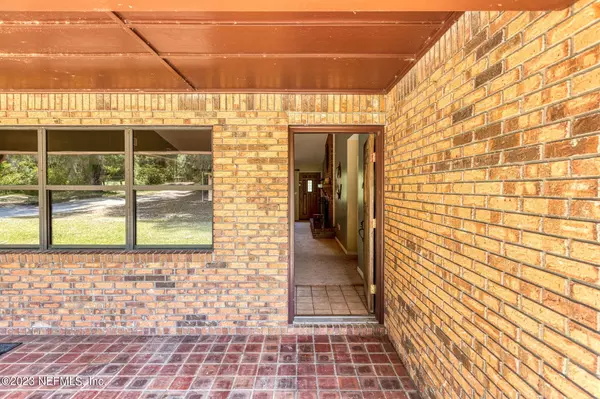
5 Beds
5 Baths
3,746 SqFt
5 Beds
5 Baths
3,746 SqFt
Key Details
Property Type Single Family Home
Sub Type Single Family Residence
Listing Status Active
Purchase Type For Sale
Square Footage 3,746 sqft
Price per Sqft $173
Subdivision Interlachen Lakes Estates
MLS Listing ID 1226440
Style Ranch
Bedrooms 5
Full Baths 4
Half Baths 1
HOA Y/N No
Originating Board realMLS (Northeast Florida Multiple Listing Service)
Year Built 1991
Property Description
Location
State FL
County Putnam
Community Interlachen Lakes Estates
Area 572-Interlachen-Ne
Direction From SR-100 and CR-315 travel south on CR-315 to L on Silver Lake Dr. Follow to L on Dawn Ave all the way to stop sign. Cross Walker Drive straight into driveway @ 1003.
Interior
Interior Features Breakfast Bar, Eat-in Kitchen, In-Law Floorplan, Kitchen Island, Primary Bathroom -Tub with Separate Shower, Split Bedrooms, Walk-In Closet(s)
Heating Central
Cooling Central Air
Flooring Carpet, Vinyl
Fireplaces Number 1
Fireplaces Type Wood Burning
Fireplace Yes
Laundry Electric Dryer Hookup, Washer Hookup
Exterior
Garage Circular Driveway
Carport Spaces 1
Pool None
Waterfront No
Waterfront Description Creek
Roof Type Metal
Porch Deck, Front Porch
Private Pool No
Building
Sewer Septic Tank
Water Well
Architectural Style Ranch
Structure Type Frame
New Construction No
Others
Tax ID 230924000000100030
Acceptable Financing Cash, Conventional, FHA, USDA Loan, VA Loan
Listing Terms Cash, Conventional, FHA, USDA Loan, VA Loan







