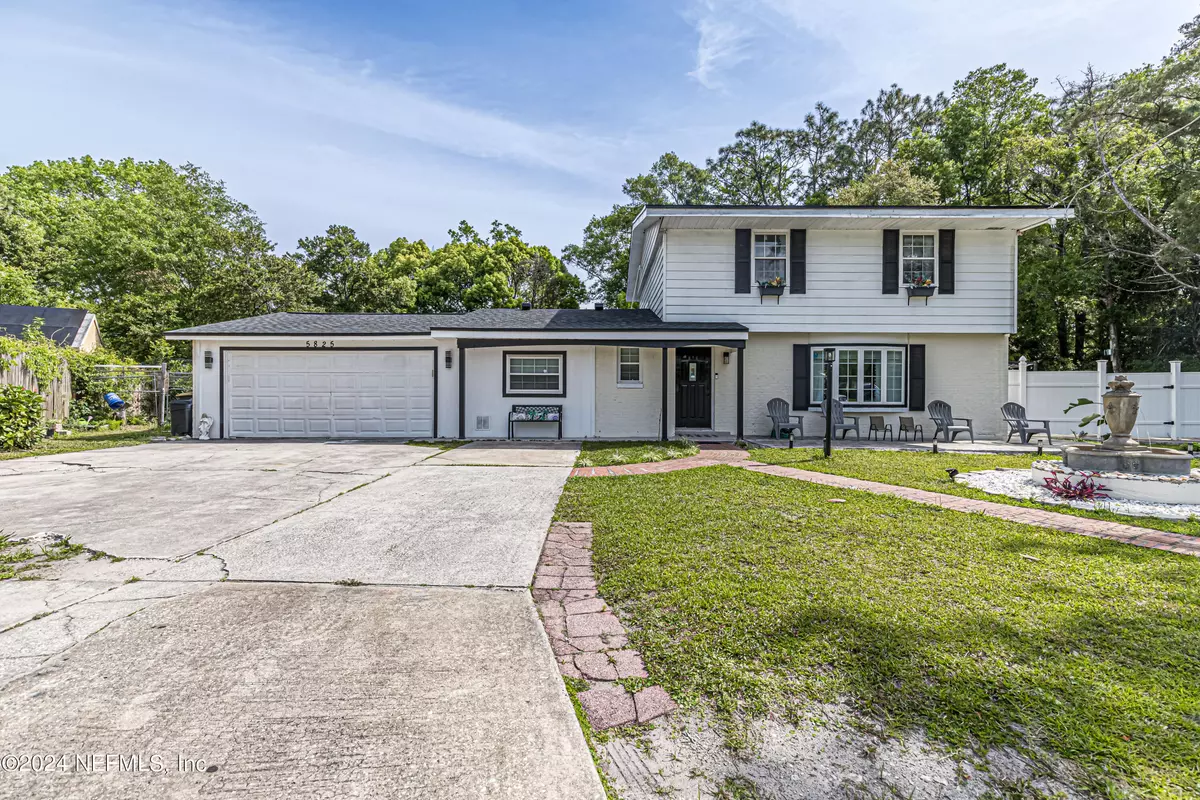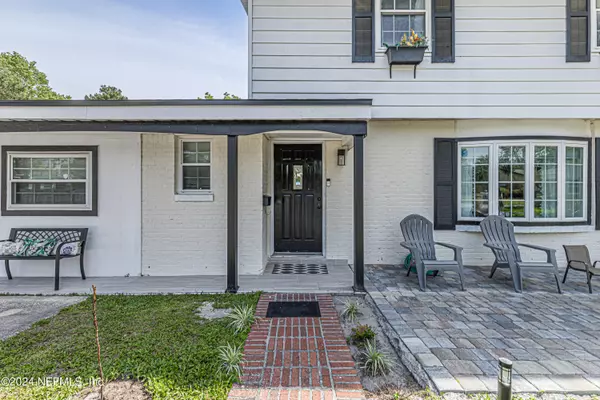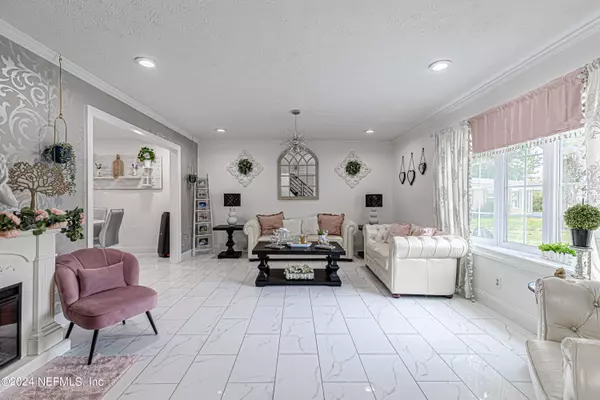
5 Beds
2 Baths
2,701 SqFt
5 Beds
2 Baths
2,701 SqFt
Key Details
Property Type Single Family Home
Sub Type Single Family Residence
Listing Status Active Under Contract
Purchase Type For Sale
Square Footage 2,701 sqft
Price per Sqft $140
Subdivision Enchanted Park
MLS Listing ID 2017580
Style Multi Generational,Traditional
Bedrooms 5
Full Baths 2
Construction Status Updated/Remodeled
HOA Y/N No
Originating Board realMLS (Northeast Florida Multiple Listing Service)
Year Built 1965
Annual Tax Amount $2,471
Lot Size 0.320 Acres
Acres 0.32
Property Description
Largest property on the block, NO HOA this 2400 sq ft, 2-story, 5-bed, 2-bath home greets you with a foyer leading to the 2nd floor. Formal Living room has remodeled kitchen with loads of storage 2 pantries and center island to make food prep easy. Attached dining room, enter the game room which leads to 2nd living areas for group entertaining. Situated in a quaint cul-de-sac, property boasts a 3-car attached garage. Roof was replaced within last year with warranty. Bonus feature is home has income potential from a rear building which could have private access that could serve as 2 apartments or an in-law suite. French doors open to the rear side yard of the expansive lot, Play area fire pit and also above ground pool separately fenced for both family and pet enjoyment. Relax on the front porch with your own serene fountain as the sun rises and sets.
Location
State FL
County Duval
Community Enchanted Park
Area 063-Jacksonville Heights/Oak Hill/English Estates
Direction From 295 South and Collins rd, Turn Right off interstate, Then Right onto Rampart Rd Follow to Wheat rd. Turn right onto Buckley Dr. Buckley Ct will be on the right (look for sign but you won't miss this one) From 295N and 103rd exit Turn left, go to Firestone rd Turn left, Follow to Ridgeway Rd N turn right, Turn left on Buckley Dr, Left onto Buckley Ct.
Interior
Interior Features Ceiling Fan(s), Eat-in Kitchen, Kitchen Island, Pantry
Heating Central
Cooling Central Air
Flooring Tile
Fireplaces Type Outside
Furnishings Unfurnished
Fireplace Yes
Laundry In Unit
Exterior
Exterior Feature Fire Pit
Garage Attached
Garage Spaces 2.0
Fence Back Yard, Cross Fenced, Full
Pool Above Ground
Utilities Available Cable Available, Water Connected
Waterfront No
View Canal, Trees/Woods
Roof Type Shingle
Porch Awning(s), Front Porch, Porch
Total Parking Spaces 2
Garage Yes
Private Pool No
Building
Lot Description Cul-De-Sac, Drainage Canal, Few Trees
Sewer Public Sewer
Water Public
Architectural Style Multi Generational, Traditional
Structure Type Brick Veneer,Vinyl Siding
New Construction No
Construction Status Updated/Remodeled
Others
Senior Community No
Tax ID 0147280000
Security Features Security System Leased
Acceptable Financing Cash, Conventional, FHA, VA Loan
Listing Terms Cash, Conventional, FHA, VA Loan







