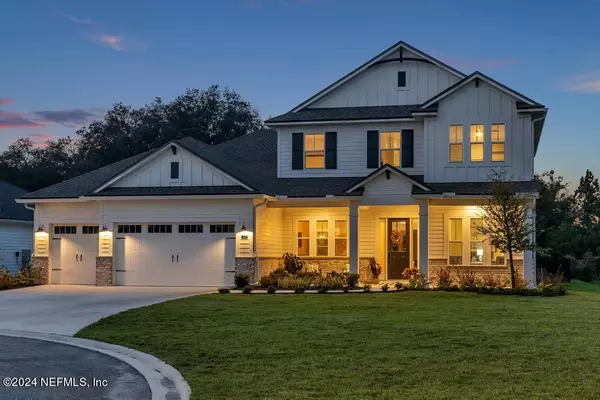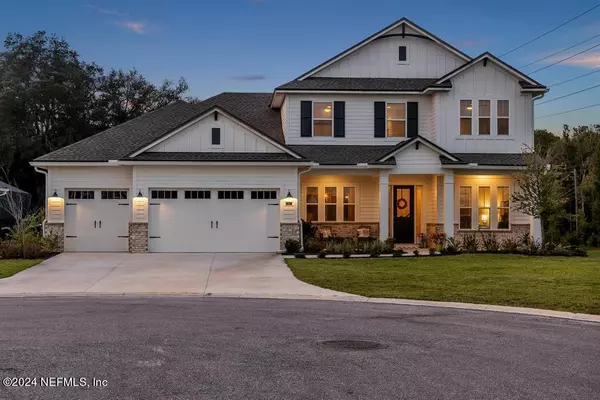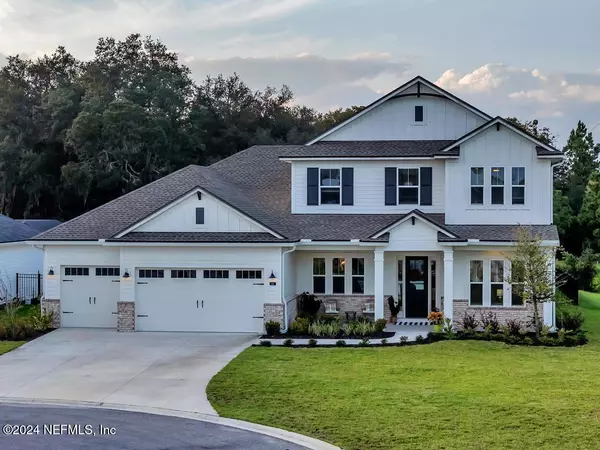
5 Beds
4 Baths
3,710 SqFt
5 Beds
4 Baths
3,710 SqFt
OPEN HOUSE
Sat Dec 14, 12:00pm - 3:00pm
Key Details
Property Type Single Family Home
Sub Type Single Family Residence
Listing Status Active
Purchase Type For Sale
Square Footage 3,710 sqft
Price per Sqft $269
Subdivision Trailmark
MLS Listing ID 2037740
Style Contemporary
Bedrooms 5
Full Baths 4
HOA Fees $100/ann
HOA Y/N Yes
Originating Board realMLS (Northeast Florida Multiple Listing Service)
Year Built 2022
Annual Tax Amount $12,243
Lot Size 0.260 Acres
Acres 0.26
Property Description
Welcome to this nearly 4,000-square-foot estate home, completed in October 2022 and situated on the most coveted, private lot in the master-planned Trailmark community. Enjoy modern luxury with over $300,000 in high-end interior and exterior upgrades, including a custom saltwater pool, spa, and screened enclosure - all within a serene natural setting.
Upon entry, a spacious, open floor plan welcomes you with elegance and style. A state-of-the-art kitchen, complete with sleek finishes and modern appliances, flows into a bright, expansive living area featuring a striking gas fireplace. Twelve-foot pocket sliding doors effortlessly blend indoor and outdoor spaces, creating a seamless extension to your oversized patio and lanai.
Step outside to your private oasis, where artisan pavers and a custom saltwater pool and spa transform your backyard into a resort-style retreat. The main level includes a grand primary suite and a private guest room with a full bath, while upstairs, you'll find three additional spacious bedrooms, two bathrooms, and a versatile bonus/game room, ideal for relaxation or entertainment.
Nestled in one of Saint Johns County's most beautiful communities, this home offers proximity to top-rated schools, dining, shopping, and major roadways. As a Trailmark resident, you'll enjoy a resort-style pool, clubhouse, fitness center, sports fields, tennis courts, and more.
Don't miss the opportunity to make this luxurious, modern sanctuary your own. Call today for details and to schedule your private tour - or visit our Grand Reopening open house this Saturday, 11/2/24 from 12:00-3:00 PM!
Location
State FL
County St. Johns
Community Trailmark
Area 309-World Golf Village Area-West
Direction From I-95, head west on International Golf Drive. Continue onto Pacetti Rd. Turn right onto Trailmark Road. Turn right onto Back Creek Road. Follow road to Oak Cluster Lane.
Interior
Interior Features Breakfast Bar, Breakfast Nook, Butler Pantry, Ceiling Fan(s), Eat-in Kitchen, Entrance Foyer, Jack and Jill Bath, Kitchen Island, Pantry, Primary Bathroom -Tub with Separate Shower, Primary Downstairs, Split Bedrooms, Walk-In Closet(s)
Heating Central, Electric
Cooling Central Air, Electric
Flooring Carpet, Tile
Fireplaces Number 1
Fireplaces Type Wood Burning
Furnishings Unfurnished
Fireplace Yes
Laundry Electric Dryer Hookup, In Unit, Lower Level, Washer Hookup
Exterior
Parking Features Attached, Garage
Garage Spaces 3.0
Fence Back Yard, Other
Pool In Ground, Screen Enclosure
Utilities Available Cable Connected, Electricity Connected, Natural Gas Connected, Sewer Connected, Water Connected
Amenities Available Basketball Court, Children's Pool, Clubhouse, Fitness Center, Maintenance Grounds, Pickleball, Racquetball, Tennis Court(s)
Roof Type Shingle
Porch Front Porch, Patio, Porch, Screened
Total Parking Spaces 3
Garage Yes
Private Pool No
Building
Lot Description Cul-De-Sac
Faces Southeast
Sewer Public Sewer
Water Public
Architectural Style Contemporary
Structure Type Composition Siding,Frame
New Construction No
Schools
Elementary Schools Picolata Crossing
Middle Schools Pacetti Bay
High Schools Tocoi Creek
Others
Senior Community No
Tax ID 0290118480
Acceptable Financing Cash, Conventional, FHA, VA Loan
Listing Terms Cash, Conventional, FHA, VA Loan







