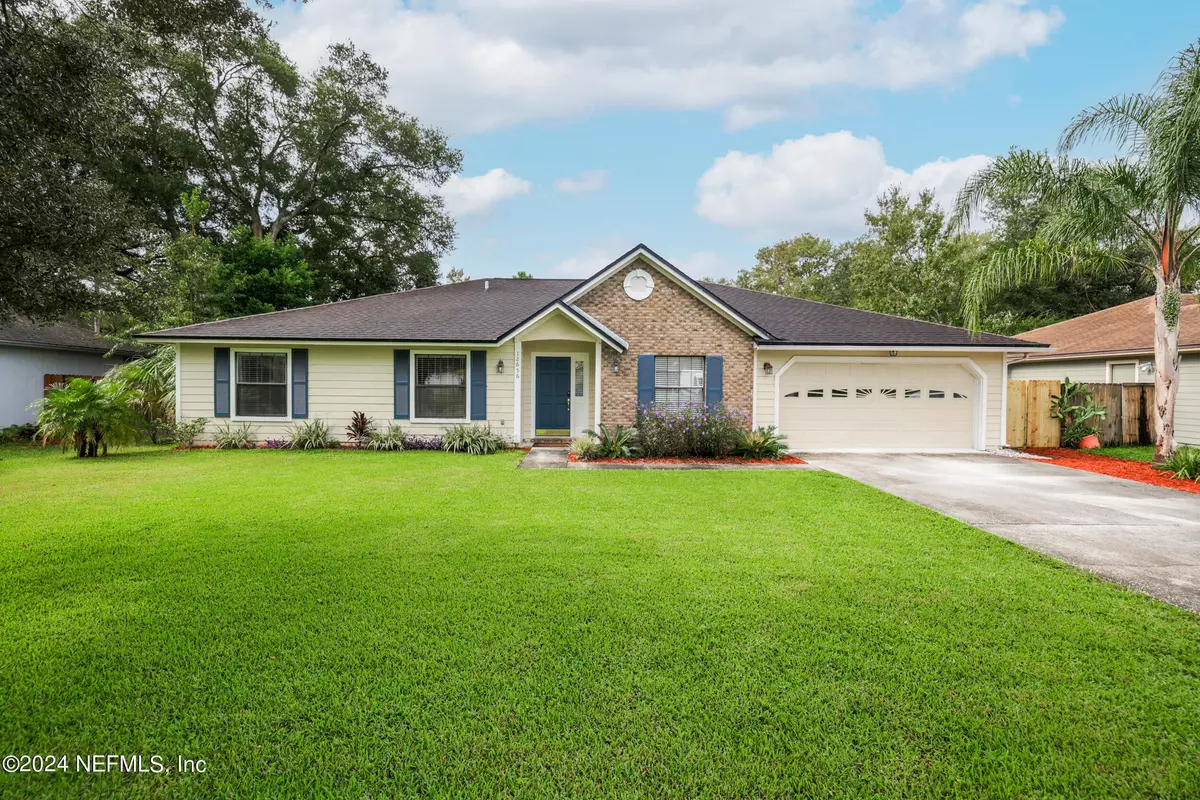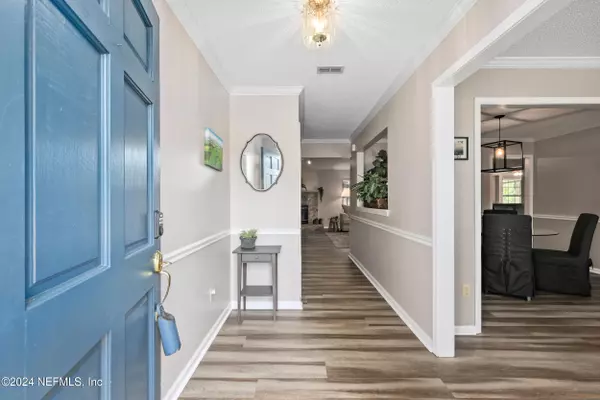
4 Beds
2 Baths
2,065 SqFt
4 Beds
2 Baths
2,065 SqFt
OPEN HOUSE
Sat Nov 23, 12:00pm - 2:00pm
Sun Nov 24, 12:00pm - 2:00pm
Key Details
Property Type Single Family Home
Sub Type Single Family Residence
Listing Status Active
Purchase Type For Sale
Square Footage 2,065 sqft
Price per Sqft $241
Subdivision Hickory Creek
MLS Listing ID 2050829
Style Ranch
Bedrooms 4
Full Baths 2
Construction Status Updated/Remodeled
HOA Fees $122/ann
HOA Y/N Yes
Originating Board realMLS (Northeast Florida Multiple Listing Service)
Year Built 1990
Lot Size 0.540 Acres
Acres 0.54
Property Description
Step outside to your own backyard oasis—spanning over half an acre, this outdoor paradise offers a tranquil pond with views of lush landscaping and citrus trees, ensuring privacy and a peaceful atmosphere. This home is move-in ready, complete with a two-car garage with ample storage for your convenience. Located in the highly desirable Hickory Creek neighborhood, you'll find you'll find yourself just minutes from shops, restaurants, and the beautiful beach. All furniture is negotiable. Very low HOA and NO CDD fees! Don't miss your chance to make this stunning property your own. Schedule a viewing today!
Location
State FL
County Duval
Community Hickory Creek
Area 043-Intracoastal West-North Of Atlantic Blvd
Direction East on Atlantic Blvd toward Sutton Lakes Blvd Left on Hickory Creek Blvd W Right on Ivy Bellflower Dr Turn left onto Misty Hollow Dr W Turn left onto Lazy Meadow Dr E Turn right onto Meadowsweet Ln
Rooms
Other Rooms Shed(s)
Interior
Interior Features Breakfast Bar, Ceiling Fan(s), Eat-in Kitchen, Pantry, Vaulted Ceiling(s)
Heating Central
Cooling Central Air
Flooring Tile, Vinyl
Fireplaces Number 1
Fireplaces Type Wood Burning
Furnishings Negotiable
Fireplace Yes
Laundry In Unit
Exterior
Garage Attached, Garage
Garage Spaces 2.0
Fence Back Yard
Pool None
Utilities Available Cable Connected, Electricity Connected, Sewer Connected
Waterfront Yes
View Pond, Trees/Woods
Roof Type Shingle
Porch Glass Enclosed, Rear Porch
Total Parking Spaces 2
Garage Yes
Private Pool No
Building
Lot Description Sprinklers In Front, Sprinklers In Rear
Sewer Public Sewer
Water Public
Architectural Style Ranch
New Construction No
Construction Status Updated/Remodeled
Schools
Elementary Schools Abess Park
Middle Schools Landmark
High Schools Sandalwood
Others
Senior Community No
Tax ID 1622245090
Security Features Smoke Detector(s)
Acceptable Financing Cash, Conventional, FHA, VA Loan
Listing Terms Cash, Conventional, FHA, VA Loan







