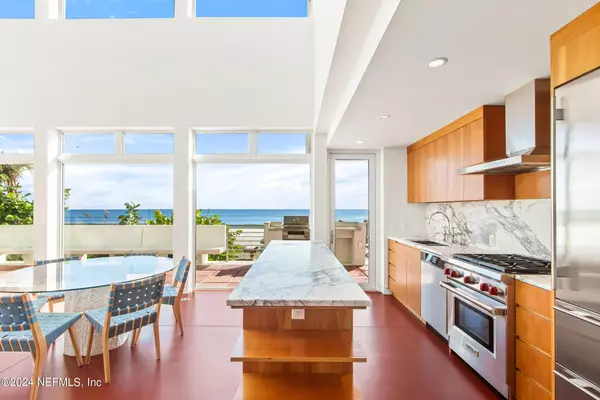
3 Beds
4 Baths
2,555 SqFt
3 Beds
4 Baths
2,555 SqFt
Key Details
Property Type Single Family Home
Sub Type Single Family Residence
Listing Status Active
Purchase Type For Sale
Square Footage 2,555 sqft
Price per Sqft $1,172
Subdivision North Beach
MLS Listing ID 2052364
Style Contemporary
Bedrooms 3
Full Baths 3
Half Baths 1
HOA Y/N No
Originating Board realMLS (Northeast Florida Multiple Listing Service)
Year Built 2016
Annual Tax Amount $19,101
Lot Size 0.340 Acres
Acres 0.34
Lot Dimensions 150X101
Property Description
Location
State FL
County St. Johns
Community North Beach
Area 266-Vilano Beach
Direction From Usina Bridge and Coastal Hwy, head North on Coastal Hwy; #4230 is on the right.
Interior
Interior Features Ceiling Fan(s), Primary Bathroom -Tub with Separate Shower, Split Bedrooms, Walk-In Closet(s)
Heating Central, Electric
Cooling Central Air, Electric
Flooring Concrete, Terrazzo, Tile, Wood
Laundry In Unit
Exterior
Exterior Feature Balcony
Garage Attached, Garage
Garage Spaces 2.0
Pool None
Utilities Available Electricity Connected, Sewer Connected, Water Connected
Waterfront Yes
Waterfront Description Ocean Front
View Beach, Ocean, Water
Roof Type Metal
Porch Terrace
Total Parking Spaces 2
Garage Yes
Private Pool No
Building
Sewer Public Sewer
Water Public
Architectural Style Contemporary
Structure Type Concrete,Stucco
New Construction No
Schools
Elementary Schools Ketterlinus
Middle Schools Sebastian
High Schools St. Augustine
Others
Senior Community No
Tax ID 1456000030
Acceptable Financing Cash, Conventional
Listing Terms Cash, Conventional







