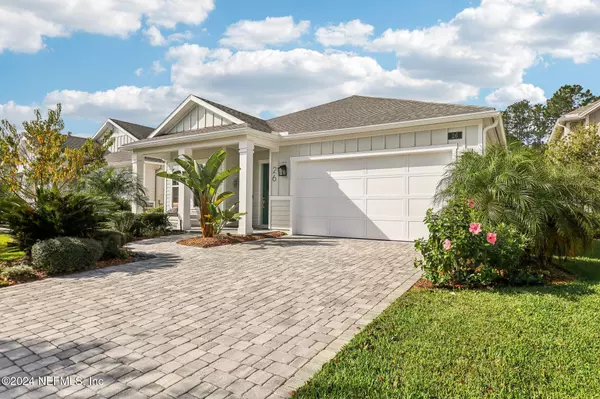
3 Beds
2 Baths
1,822 SqFt
3 Beds
2 Baths
1,822 SqFt
Key Details
Property Type Single Family Home
Sub Type Single Family Residence
Listing Status Active
Purchase Type For Sale
Square Footage 1,822 sqft
Price per Sqft $394
Subdivision Timberland Ridge@Nocatee
MLS Listing ID 2056626
Style Traditional
Bedrooms 3
Full Baths 2
HOA Fees $600/ann
HOA Y/N Yes
Originating Board realMLS (Northeast Florida Multiple Listing Service)
Year Built 2019
Annual Tax Amount $12,228
Lot Size 0.290 Acres
Acres 0.29
Property Description
Inside this home will not disappoint with wonderful lighting that greets you in the foyer with a dedicated office space in the front of the home. An open-plan family room houses a huge 72'' fan to keep cool on warm summer days. Stunning designer kitchen creates the heart of the home with two tone, white uppers, and dark brown lower cabinets and granite countertops. Beautiful glass subway tile backsplash. Stainless steel appliance package with built in oven/microwave combo and gas range. Retire to the main suite with separate soaking tub and tile shower with glass enclosure all behind a one-of-a-kind glass barn door. Large walk-in closet with organizer for maximum storage. Garage has beautiful epoxy covered flooring, electrical vehicle charging station and tankless water heater. Upgrades abound throughout this wonderful home!
Experience the award-winning community of Nocatee w/ resort style amenities, miles of golf cart and biking trials. Nocatee is the Best Place to live in the State of Florida! Imagine taking a short golf cart ride to world class Amenities - The multiple pools, waterparks, tennis, basketball and pickleball courts, playgrounds, dog parks, Kayak Launch, Food Truck Friday, the Farmer's Market, Beer & Bingo, the list goes on and on... But don't forget basics - such as Publix, Greenwise, drycleaner, hair salon, and so many fabulous shops and restaurants without ever needing a car!
Location
State FL
County Duval
Community Timberland Ridge@Nocatee
Area 029-Nocatee (Duval County)
Direction From Valley Ridge West. Left on Timberland Forest. Left on Timberland Crossing. Right on Pine Manor. Right on Forestview, home on your left.
Interior
Interior Features Breakfast Bar, Ceiling Fan(s), Entrance Foyer, Kitchen Island, Open Floorplan, Pantry, Primary Bathroom -Tub with Separate Shower, Split Bedrooms, Walk-In Closet(s)
Heating Central, Heat Pump
Cooling Central Air
Flooring Carpet, Tile
Laundry Electric Dryer Hookup, Washer Hookup
Exterior
Exterior Feature Outdoor Kitchen
Garage Garage
Garage Spaces 2.0
Pool In Ground, Heated, Screen Enclosure, Solar Heat
Utilities Available Cable Available, Electricity Connected, Sewer Connected
Amenities Available Barbecue, Basketball Court, Boat Slip, Children's Pool, Clubhouse, Dog Park, Fitness Center, Jogging Path, Park, Pickleball, Playground, Tennis Court(s)
Waterfront Yes
Porch Patio, Screened
Total Parking Spaces 2
Garage Yes
Private Pool No
Building
Lot Description Cul-De-Sac
Sewer Public Sewer
Water Public
Architectural Style Traditional
New Construction No
Others
Senior Community No
Tax ID 1681710815
Acceptable Financing Cash, Conventional, FHA, VA Loan
Listing Terms Cash, Conventional, FHA, VA Loan







