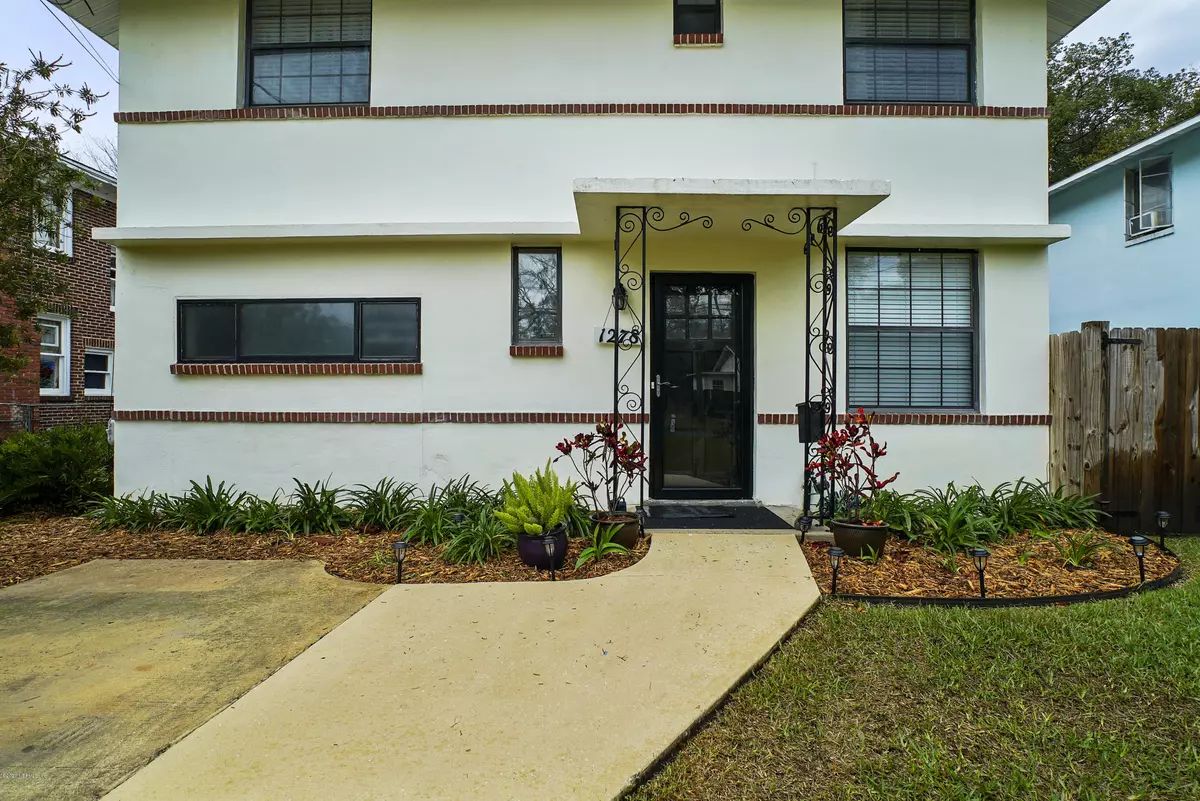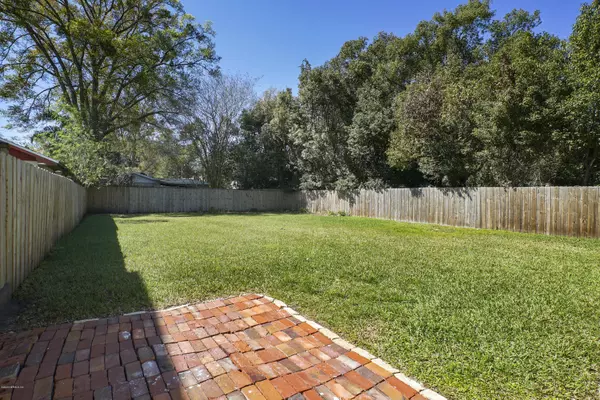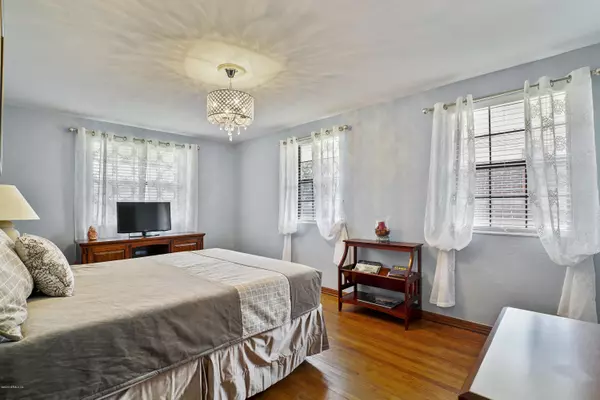$250,000
$260,000
3.8%For more information regarding the value of a property, please contact us for a free consultation.
4 Beds
2 Baths
1,560 SqFt
SOLD DATE : 09/09/2020
Key Details
Sold Price $250,000
Property Type Single Family Home
Sub Type Single Family Residence
Listing Status Sold
Purchase Type For Sale
Square Footage 1,560 sqft
Price per Sqft $160
Subdivision St Johns Heights
MLS Listing ID 1041196
Sold Date 09/09/20
Style Traditional
Bedrooms 4
Full Baths 2
HOA Y/N No
Originating Board realMLS (Northeast Florida Multiple Listing Service)
Year Built 1949
Property Description
Virtual tour available! **Included additional photos from an identical floor plan that has been renovated already to provide tangible ideas for you! Please read the descriptions associated with each photograph. Photos with 2 asterisks ** at the beginning of each photo label are already renovated photos of identical floor plan from another home. If you are looking character AND be within walking distance to all of the great restaurants, shops, & entertainment located in the Avondale/Riverside area? This Avondale home should be at the top of your list! Generous homesite with privacy fenced in backyard (2017). Beautifully maintained two story home with original front door and wood floors throughout the stairs and second floor, laminate wood floors on the main level. Home was replumbed in 2016. Updated bathroom with bath fitters tub/shower combination, newer vanity and Italian marble tile, deep linen closet for added storage! Oversized master retreat has two closets, one large walk in. One bedroom & bathroom located downstairs with an interior laundry room. Great space for office, out of town guests, or roommate as it has its own entrance..and exit. Ideas for renovations from an IDENTICAL home on the same street in the photos section labeled with ** (2 asterisk).
Location
State FL
County Duval
Community St Johns Heights
Area 032-Avondale
Direction North on US17 (Roosevelt), right on Park St, left on Wolfe, home located on the left.
Interior
Interior Features Primary Bathroom - Tub with Shower
Heating Central, Electric, Other
Cooling Central Air, Electric
Flooring Wood
Exterior
Garage On Street
Fence Back Yard, Wood
Pool None
Waterfront No
Roof Type Shingle
Porch Front Porch, Porch
Private Pool No
Building
Sewer Public Sewer
Water Public
Architectural Style Traditional
Structure Type Concrete,Stucco
New Construction No
Schools
Elementary Schools West Riverside
Middle Schools Lake Shore
High Schools Riverside
Others
Tax ID 0922500000
Acceptable Financing Cash, Conventional, FHA, VA Loan
Listing Terms Cash, Conventional, FHA, VA Loan
Read Less Info
Want to know what your home might be worth? Contact us for a FREE valuation!

Our team is ready to help you sell your home for the highest possible price ASAP
Bought with COLDWELL BANKER VANGUARD REALTY







