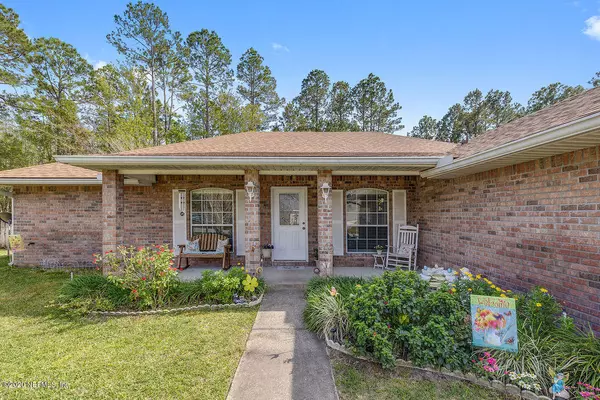$240,000
$239,900
For more information regarding the value of a property, please contact us for a free consultation.
4 Beds
2 Baths
2,016 SqFt
SOLD DATE : 11/06/2020
Key Details
Sold Price $240,000
Property Type Single Family Home
Sub Type Single Family Residence
Listing Status Sold
Purchase Type For Sale
Square Footage 2,016 sqft
Price per Sqft $119
Subdivision Pinecrest
MLS Listing ID 1074667
Sold Date 11/06/20
Style Flat,Ranch
Bedrooms 4
Full Baths 2
HOA Fees $21/ann
HOA Y/N Yes
Originating Board realMLS (Northeast Florida Multiple Listing Service)
Year Built 2004
Property Description
Great family all brick home is well maintained and looking for its new owners. Features include a formal dining room, eat-in kitchen, home office, and large great room. The fully equipped kitchen has been renovated with granite counter tops and beautiful matching tile back splash and has a breakfast bar next to breakfast nook for extra eating area for family members casual dining experience. Large owner's suite boasts 2 walk-in closets, large shower and his and her vanities. Split floor plan with generous size guest bedrooms and hall bathroom. Oversized .42-acre lot with private preserve area behind the large backyard enclosed by privacy fenced yard. Seller is a licensed Realtor selling a personally owned property. Several raised bed gardens draw beautiful hummingbirds and butterflies. This great family neighborhood offers 2 parks for the kids and is close to I-295, Downtown Jacksonville, NAS and the Amazon west-side campus. Won't last long.
Location
State FL
County Duval
Community Pinecrest
Area 062-Crystal Springs/Country Creek Area
Direction Take I-295 to Normandy Blvd, turn west towards Cecil Commerce Center, turn right on Guardian Dr across from Herlong Airport, take Guardian Dr to left on Guardian Ct, house is on left near Cul de Sac
Rooms
Other Rooms Shed(s)
Interior
Interior Features Breakfast Bar, Eat-in Kitchen, Entrance Foyer, Pantry, Primary Bathroom - Shower No Tub, Split Bedrooms
Heating Central, Electric, Other
Cooling Central Air, Electric
Flooring Carpet, Laminate, Tile
Exterior
Garage Additional Parking, Garage Door Opener
Garage Spaces 2.0
Fence Back Yard, Wood
Pool None
Utilities Available Cable Available
Amenities Available Playground
Roof Type Shingle
Porch Front Porch, Patio, Porch, Screened
Total Parking Spaces 2
Private Pool No
Building
Lot Description Cul-De-Sac, Sprinklers In Front, Sprinklers In Rear
Sewer Public Sewer
Water Public
Architectural Style Flat, Ranch
Structure Type Brick Veneer,Frame
New Construction No
Schools
Elementary Schools Crystal Springs
Middle Schools Charger Academy
High Schools Edward White
Others
HOA Name PMSI-Pinecrest
Tax ID 0090623805
Security Features Smoke Detector(s)
Acceptable Financing Cash, Conventional, FHA, VA Loan
Listing Terms Cash, Conventional, FHA, VA Loan
Read Less Info
Want to know what your home might be worth? Contact us for a FREE valuation!

Our team is ready to help you sell your home for the highest possible price ASAP







