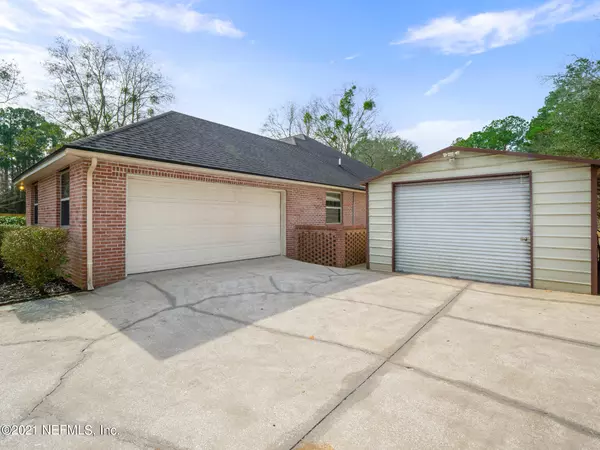$432,000
$430,000
0.5%For more information regarding the value of a property, please contact us for a free consultation.
5 Beds
3 Baths
2,693 SqFt
SOLD DATE : 03/25/2021
Key Details
Sold Price $432,000
Property Type Single Family Home
Sub Type Single Family Residence
Listing Status Sold
Purchase Type For Sale
Square Footage 2,693 sqft
Price per Sqft $160
Subdivision Metes & Bounds
MLS Listing ID 1093918
Sold Date 03/25/21
Style Traditional
Bedrooms 5
Full Baths 3
HOA Y/N No
Originating Board realMLS (Northeast Florida Multiple Listing Service)
Year Built 2001
Lot Dimensions 2.06 Acres
Property Description
Pool Home! You'll exclaim ''Oh! Check this out!'' as you walk through this Northside treasure. Unique floor plan, the occasional surprise, tons of closet space, side entry attached garage, detached garage with lean to, and a separate workshop. Private entry foyer with separate dining, leads to wide open plan that features an equipped kitchen, breakfast bar, side board & desk, extra wide pantry, café overlooking the lanai, and a family room complete with under stair storage. There just may be room for the entire family and ALL your friends! 3-way split plan includes an upstairs bedroom that's larger than most garages today. Ask for more details, disclosures, survey, the full tour of 47
photos, and your personal tour today! Looking for more of the little features in this home? All brick * architectural shingle roof with gutters * side entry garage with keypad entry * leaded glass entry door with side lights * private tile foyer and hall * formal dining * inside laundry with upper and lower cabinets; folding counter * 2 a/c units * garage utility sink * cabinets * garage 21'4 deep * large kitchen with extra wide pantry closet, sideboard & desk; breakfast bar with pendants * cafe overlooking the lanai & pool * screened lanai to in-ground pool * all rooms are oversized * fenced back yard * detached garage with lean to for equipment parking * detached workshop.
Florida Georgia Line said in their song, Dirt "You get your hands in it. Plant your roots in it. Dusty headlights dance with your boots in it. You write your name on it. Spin your tires on it. Build your cornfield, whiskey bonfires on it. You bet your life on it." Dirt.
With easy access to I-95 & I-295, you can be anywhere in town in 30 minutes or less! Very near the new River City Marketplace for all types of shopping, the Jacksonville International Airport, the new Baptist North and UF Health North medical facilities, the Jacksonville Zoological Gardens, area beaches, the new Amazon facility and more.
Be sure to check out the Wm. F. Sheffield Regional Park featuring three basketball courts, a picnic pavilion with grills, two soccer and football multi-use fields, a fishing pier, a canoe launch, asphalt trails, concessions and rest rooms.
Just up the road a bit is the Betz Tiger Point Preserve, "surrounded by awe inspiring broad expanses of saltwater marsh. Stunning scenic views as well as abundant wildlife can be seen in this natural setting. With its adjoining neighbor, Pumpkin Hill Creek Preserve State Park, visitors can enjoy miles of nature trails for hiking, biking and equestrian use, kayak/canoe areas, and ample fishing. Use the canoe launch a few hundred feet south of the Preserve to launch your canoe and explore the salt marshes."
Location
State FL
County Duval
Community Metes & Bounds
Area 092-Oceanway/Pecan Park
Direction From I-295 on the Northside, North on Alta/Yellow Buff, thru the light at New Berlin, to the home on the left. If you get to the light at Starratt Rd, you've gone too far.
Interior
Interior Features Breakfast Bar, Eat-in Kitchen, Entrance Foyer, Kitchen Island, Pantry, Primary Bathroom -Tub with Separate Shower, Primary Downstairs, Split Bedrooms, Walk-In Closet(s)
Heating Central, Electric
Cooling Central Air, Electric
Flooring Tile
Exterior
Garage Attached, Detached, Garage, Garage Door Opener
Garage Spaces 3.0
Fence Back Yard
Pool In Ground, Screen Enclosure
Utilities Available Cable Available
Waterfront No
Roof Type Shingle
Total Parking Spaces 3
Private Pool No
Building
Sewer Septic Tank
Water Well
Architectural Style Traditional
New Construction No
Schools
Elementary Schools Louis Sheffield
Middle Schools Oceanway
High Schools First Coast
Others
Tax ID 1061680080
Security Features Security System Owned,Smoke Detector(s)
Acceptable Financing Cash, Conventional, FHA, VA Loan
Listing Terms Cash, Conventional, FHA, VA Loan
Read Less Info
Want to know what your home might be worth? Contact us for a FREE valuation!

Our team is ready to help you sell your home for the highest possible price ASAP
Bought with SUMMER HOUSE REALTY







