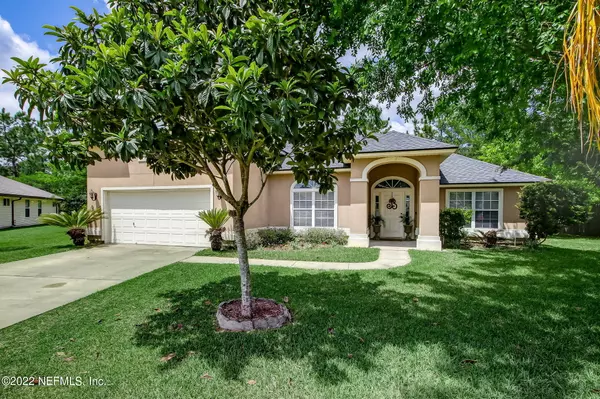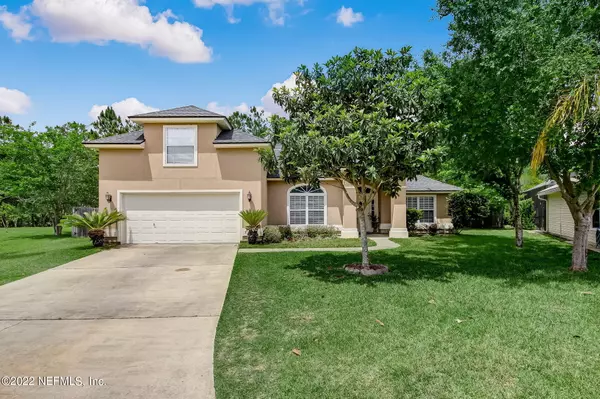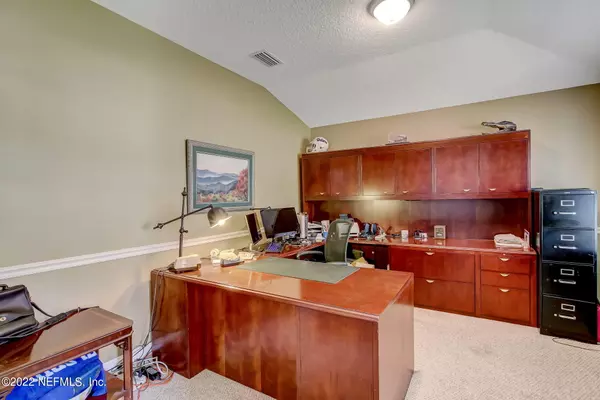$460,500
$432,500
6.5%For more information regarding the value of a property, please contact us for a free consultation.
4 Beds
3 Baths
2,757 SqFt
SOLD DATE : 06/10/2022
Key Details
Sold Price $460,500
Property Type Single Family Home
Sub Type Single Family Residence
Listing Status Sold
Purchase Type For Sale
Square Footage 2,757 sqft
Price per Sqft $167
Subdivision Watermill
MLS Listing ID 1164182
Sold Date 06/10/22
Style Contemporary
Bedrooms 4
Full Baths 3
HOA Fees $42/ann
HOA Y/N Yes
Originating Board realMLS (Northeast Florida Multiple Listing Service)
Year Built 2004
Property Description
This freshly updated pool home in Watermill is just waiting for new owners. Situated on a cul-de-sac bordered by preserve, you will feel miles from the city, but enjoy the conveniences of nearby Oakleaf Town Center. Featuring 4 bedrooms and 3 baths, a spacious 2nd floor retreat (which could serve as a 5th bedroom, game room, or media suite), an expansive master suite, a flex room currently used as a home office, a two-car garage, and a covered lanai and in-ground pool, this home is move-in ready. Recent updates include interior paint, new flooring, updated kitchen with quartz countertops and stainless steel appliances. A newer roof (2018), walk-in attic storage, and fully fenced private yard complete the package. The Watermill Community offers amenities, including a community pool and playground. Conveniently located near the Duval/Clay County line, Watermill offers easy access to Oakleaf Town Center, as well as the new first coast expressway.
Location
State FL
County Duval
Community Watermill
Area 067-Collins Rd/Argyle/Oakleaf Plantation (Duval)
Direction From I-295, take Collins Road exit. Turn left on Rampart, R Argyle Forrest, L Watermill (by Tutor Time),R at circle, R on W. Maidstone Mill Ln, home on right.
Interior
Interior Features Breakfast Bar, Built-in Features, Eat-in Kitchen, Entrance Foyer, Kitchen Island, Pantry, Primary Bathroom -Tub with Separate Shower, Primary Downstairs, Split Bedrooms, Walk-In Closet(s)
Heating Central
Cooling Central Air
Fireplaces Number 1
Fireplace Yes
Laundry Electric Dryer Hookup, Washer Hookup
Exterior
Garage Attached, Garage
Garage Spaces 2.0
Fence Full, Wood
Pool In Ground
Amenities Available Jogging Path, Playground, Tennis Court(s)
Waterfront No
View Protected Preserve
Roof Type Shingle
Porch Covered, Front Porch, Patio
Total Parking Spaces 2
Private Pool No
Building
Lot Description Cul-De-Sac, Irregular Lot, Sprinklers In Front, Sprinklers In Rear
Sewer Public Sewer
Water Public
Architectural Style Contemporary
Structure Type Frame,Stucco
New Construction No
Schools
Elementary Schools Enterprise
Middle Schools Charger Academy
High Schools Westside High School
Others
Tax ID 0164309225
Acceptable Financing Cash, Conventional, FHA, VA Loan
Listing Terms Cash, Conventional, FHA, VA Loan
Read Less Info
Want to know what your home might be worth? Contact us for a FREE valuation!

Our team is ready to help you sell your home for the highest possible price ASAP
Bought with THRESHOLD REALTY AND MORTGAGE GROUP







