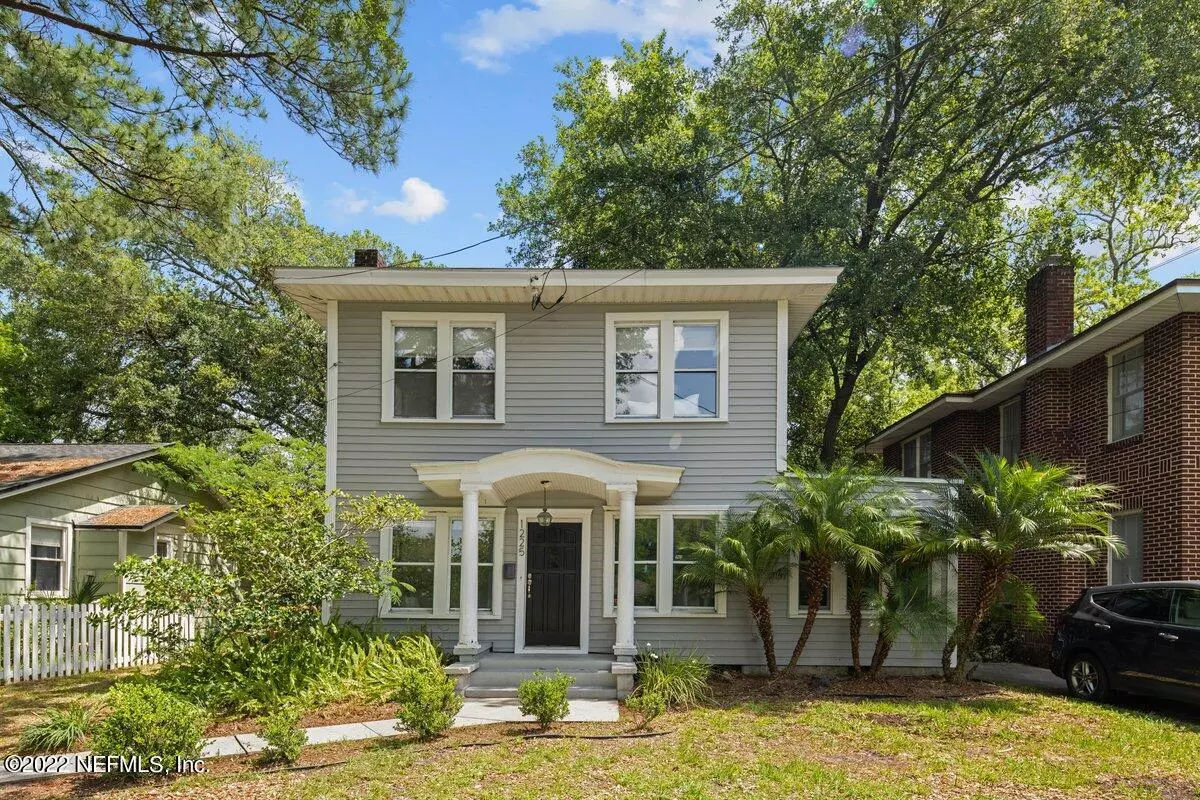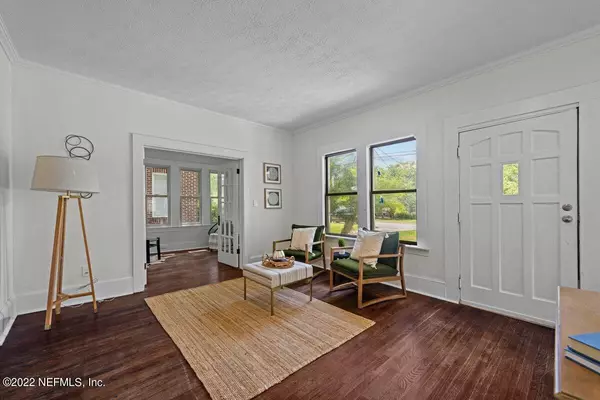$370,000
$375,000
1.3%For more information regarding the value of a property, please contact us for a free consultation.
3 Beds
2 Baths
1,620 SqFt
SOLD DATE : 05/20/2022
Key Details
Sold Price $370,000
Property Type Single Family Home
Sub Type Single Family Residence
Listing Status Sold
Purchase Type For Sale
Square Footage 1,620 sqft
Price per Sqft $228
Subdivision St Johns Heights
MLS Listing ID 1167108
Sold Date 05/20/22
Style Traditional,Other
Bedrooms 3
Full Baths 1
Half Baths 1
HOA Y/N No
Originating Board realMLS (Northeast Florida Multiple Listing Service)
Year Built 1920
Property Description
Historic two-story home in Avondale is ready for new owners! This charming 3 bedroom, 1.5 bathroom home is located on Wolfe Street, with convenient access to 5 Points and downtown Jacksonville. Stroll to Orsay or the shops in Murray Hill, or enjoy a picturesque bike ride through Riverside. From the moment you walk in, you'll notice the beautiful natural light that fills this home, and the high ceilings throughout. In every room you'll find hardwood floors, with tile in the updated kitchen, bathrooms, and breakfast nook. Among all the modern touches, small features like antique doorknobs call back to the 1920s, when this house was first built. A sun room extends off the living room through french doors, wrapped by brand new windows (2021), and makes the perfect sun-soaked spac e for a home office or sitting room. The front and backyards play host to plenty of outdoor living space, and a detached, electrified garage has ample room for storage, a workshop, or gym! Major updates include: new attic insulation, water heater, refrigerator, electrical panel, roofs over the sunroom and breakfast nook, second story roof (to be installed 5/18/22), floor supports (with warranty through 2025), shower fixtures, and plumbing. GARAGE AS IS
Location
State FL
County Duval
Community St Johns Heights
Area 032-Avondale
Direction From US-17/Roosevelt Blvd turn left on to Dancy Street, left onto Randall Street and left onto Wolfe Street.
Interior
Heating Central
Cooling Central Air
Flooring Wood
Exterior
Garage Additional Parking, Detached, Garage
Fence Wood
Pool None
Waterfront No
Roof Type Shingle
Private Pool No
Building
Lot Description Historic Area
Sewer Public Sewer
Water Public
Architectural Style Traditional, Other
Structure Type Frame,Vinyl Siding
New Construction No
Schools
Elementary Schools West Riverside
Middle Schools Lake Shore
High Schools Riverside
Others
Tax ID 0923010000
Acceptable Financing Cash, Conventional, FHA, VA Loan
Listing Terms Cash, Conventional, FHA, VA Loan
Read Less Info
Want to know what your home might be worth? Contact us for a FREE valuation!

Our team is ready to help you sell your home for the highest possible price ASAP
Bought with BERKSHIRE HATHAWAY HOMESERVICES FLORIDA NETWORK REALTY







