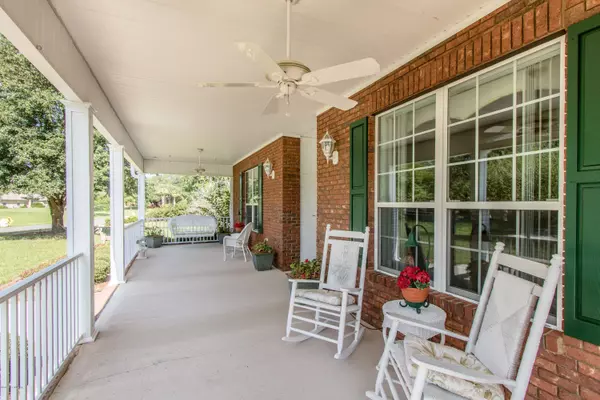$375,000
$385,000
2.6%For more information regarding the value of a property, please contact us for a free consultation.
4 Beds
2 Baths
2,686 SqFt
SOLD DATE : 12/12/2019
Key Details
Sold Price $375,000
Property Type Single Family Home
Sub Type Single Family Residence
Listing Status Sold
Purchase Type For Sale
Square Footage 2,686 sqft
Price per Sqft $139
Subdivision Foxmeadow
MLS Listing ID 1001695
Sold Date 12/12/19
Bedrooms 4
Full Baths 2
HOA Y/N No
Originating Board realMLS (Northeast Florida Multiple Listing Service)
Year Built 2002
Property Description
Welcome to Foxmeadow, Middleburg's Premier Estate Lot Neighborhood. Beautiful Brick custom home on corner lot. This home features many million dollar ideas in a $400,000 home. Owner designed it with the architect. From the large porch (31X12) and screened patio (31X21) to the over-sized three car garage (37X24) with workshop and utility space and two service doors, cabinets for extra storage in the garage as well. All rooms have been insulated for sound deadening. Construction is 2X6 for additional R-19 insulation as well. Positioned just right for that perfect ''house on the hill'' look. From high-end ceiling fans to additional outlets and upsized electrical panels for more work capacity, this home won't disappoint you. Full gutter system and 50-year architectural shingle roof. Kitchen features upgraded cabinetry, Corian Countertops and highline Kitchen Aid appliances. The kitchen also has it's own unique entrance and shape. Large gas fireplace features custom brick work along with a beautiful mantle. Spanish tile in the foyer and a deep 610' well. Hunter ceiling fans and so much more to mention. Come experience this home first hand. Close to Clay County's Golden Triangle with convenience in shopping, Schools and the nearby hospital. Don't let this one slip away.
Location
State FL
County Clay
Community Foxmeadow
Area 143-Foxmeadow Area
Direction From I-295, S on Blanding Blvd., R on Old Jennings Rd., R on Foxmeadow Trl., veer left into Saddlehorn Trl. after the park, House on left on corner of Saddlehorn and Whipstick.
Interior
Interior Features Eat-in Kitchen, Entrance Foyer, Pantry, Primary Downstairs, Split Bedrooms, Vaulted Ceiling(s), Walk-In Closet(s)
Heating Central, Electric, Heat Pump
Cooling Central Air, Electric
Flooring Carpet, Tile
Fireplaces Number 1
Fireplaces Type Gas
Fireplace Yes
Laundry Electric Dryer Hookup, Washer Hookup
Exterior
Garage Attached, Garage, Garage Door Opener, RV Access/Parking
Garage Spaces 3.0
Pool None
Utilities Available Cable Available, Other
Amenities Available Basketball Court, Jogging Path, Playground, Tennis Court(s)
Waterfront No
Roof Type Shingle
Porch Covered, Front Porch, Patio, Screened
Total Parking Spaces 3
Private Pool No
Building
Lot Description Cul-De-Sac
Sewer Private Sewer, Septic Tank
Water Private, Well
Structure Type Brick Veneer,Fiber Cement,Frame
New Construction No
Schools
Elementary Schools Tynes
Middle Schools Wilkinson
High Schools Oakleaf High School
Others
Tax ID 23042400557200037
Security Features Smoke Detector(s)
Acceptable Financing Cash, Conventional, FHA, VA Loan
Listing Terms Cash, Conventional, FHA, VA Loan
Read Less Info
Want to know what your home might be worth? Contact us for a FREE valuation!

Our team is ready to help you sell your home for the highest possible price ASAP
Bought with ROBERT SLACK, LLC.







