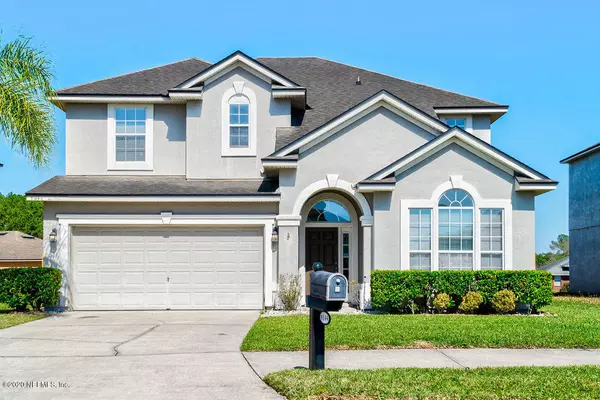$250,000
$245,000
2.0%For more information regarding the value of a property, please contact us for a free consultation.
3 Beds
3 Baths
2,510 SqFt
SOLD DATE : 03/23/2020
Key Details
Sold Price $250,000
Property Type Single Family Home
Sub Type Single Family Residence
Listing Status Sold
Purchase Type For Sale
Square Footage 2,510 sqft
Price per Sqft $99
Subdivision Pinecrest
MLS Listing ID 1040703
Sold Date 03/23/20
Style Traditional
Bedrooms 3
Full Baths 2
Half Baths 1
HOA Fees $21/ann
HOA Y/N Yes
Originating Board realMLS (Northeast Florida Multiple Listing Service)
Year Built 2007
Property Description
This spacious, 2,510 square foot two-story pool home is they one you are looking for! Lower level flows effortlessly between the elegant formal and comfortable everyday spaces. Huge, well equipped kitchen which features oversized coffee bar with built-ins and stainless appliances, connects to the formal dining room via butlers pantry w/ bonus sink & elegant storage. Great room has endless possibilities and overlooks the gorgeous backyard and pristine pool focal point. Upstairs, the floor plan is extremely well thought-out and allows for privacy between all of the bedrooms, with library/office space, entertainment zone and laundry room as separation. Home is nearby community park and play-field. Come FEEL the good life on Thunderbolt Drive!
Location
State FL
County Duval
Community Pinecrest
Area 062-Crystal Springs/Country Creek Area
Direction From I-10, take exit 355 onto Hammond Blvd. Turn Right onto Normandy Blvd, Turn Right onto Guardian Dr. Turn Right onto Thunderbolt, Home will be on Right.
Interior
Interior Features Breakfast Bar, Entrance Foyer, Primary Bathroom -Tub with Separate Shower, Split Bedrooms
Heating Central, Electric
Cooling Central Air, Electric
Exterior
Garage Spaces 2.0
Fence Back Yard, Wood
Pool In Ground
Roof Type Shingle
Total Parking Spaces 2
Private Pool No
Building
Sewer Public Sewer
Water Public
Architectural Style Traditional
Structure Type Frame
New Construction No
Others
HOA Name Property Mg. Servies
Tax ID 0090626170
Acceptable Financing Cash, Conventional, FHA, VA Loan
Listing Terms Cash, Conventional, FHA, VA Loan
Read Less Info
Want to know what your home might be worth? Contact us for a FREE valuation!

Our team is ready to help you sell your home for the highest possible price ASAP







