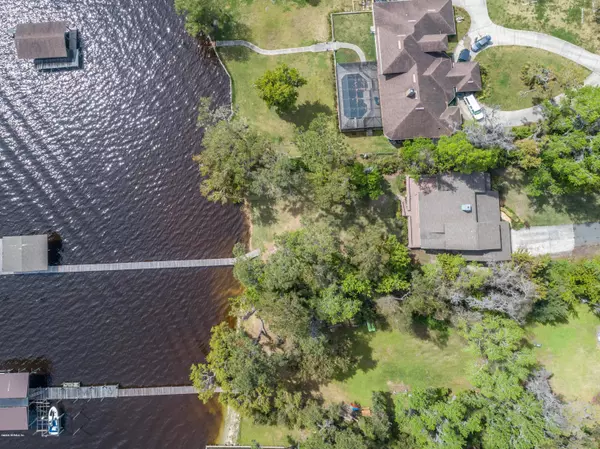$816,000
$895,000
8.8%For more information regarding the value of a property, please contact us for a free consultation.
4 Beds
5 Baths
2,688 SqFt
SOLD DATE : 06/12/2020
Key Details
Sold Price $816,000
Property Type Single Family Home
Sub Type Single Family Residence
Listing Status Sold
Purchase Type For Sale
Square Footage 2,688 sqft
Price per Sqft $303
Subdivision Lakeside Estates
MLS Listing ID 1041086
Sold Date 06/12/20
Style Traditional
Bedrooms 4
Full Baths 3
Half Baths 2
HOA Y/N No
Originating Board realMLS (Northeast Florida Multiple Listing Service)
Year Built 1981
Property Description
Come home to these amazing views every day! Introducing 2917 Doctors Lake Drive. This is a unique opportunity to own a beautiful home on 2.18 acres fronting Doctors Lake. Enter the property down an azalea lined driveway with plenty of privacy, peace and quiet. Enter the front door to breathtaking views of the lake and dock. Brand new high-end laminate flooring throughout the first floor. The 2 story stacked stone fireplace is incredible! The screened lanai is the perfect place to watch the stunning sunsets. This open floor plan is perfect for entertaining with a huge family room featuring multiple sliding glass doors which open to the wrap around back deck. Car enthusiasts will love the 30'X40' climate controlled detached 4 car garage with a car lift and 1/2 bath, the perfect he/she shed!
Location
State FL
County Clay
Community Lakeside Estates
Area 137-Doctor'S Lake
Direction I295 to US17 South, right on Kingsley, left on Doctors Lake Dr. 2.0 miles look for shared driveway on the left with house numbers on post at turn in. Last driveway on the left at the end of street.
Interior
Interior Features Breakfast Bar, Eat-in Kitchen, Entrance Foyer, Kitchen Island, Pantry, Primary Bathroom -Tub with Separate Shower, Primary Downstairs, Split Bedrooms, Vaulted Ceiling(s), Walk-In Closet(s)
Heating Central, Electric
Cooling Central Air, Electric
Flooring Carpet, Tile, Vinyl
Fireplaces Number 1
Fireplaces Type Wood Burning
Fireplace Yes
Laundry Electric Dryer Hookup, Washer Hookup
Exterior
Exterior Feature Dock
Garage Additional Parking, Attached, Detached, Garage, Garage Door Opener, RV Access/Parking
Garage Spaces 6.0
Fence Chain Link
Pool None
Waterfront Yes
Waterfront Description Lake Front,Navigable Water
View River
Roof Type Shingle
Porch Deck, Front Porch, Porch, Screened, Wrap Around
Total Parking Spaces 6
Private Pool No
Building
Lot Description Cul-De-Sac, Wooded, Other
Sewer Septic Tank
Water Well
Architectural Style Traditional
Structure Type Fiber Cement
New Construction No
Schools
Elementary Schools Montclair
Middle Schools Lakeside
High Schools Orange Park
Others
Tax ID 42042601383000000
Security Features Smoke Detector(s)
Acceptable Financing Cash, Conventional, FHA, VA Loan
Listing Terms Cash, Conventional, FHA, VA Loan
Read Less Info
Want to know what your home might be worth? Contact us for a FREE valuation!

Our team is ready to help you sell your home for the highest possible price ASAP
Bought with HAMILTON HOUSE REAL ESTATE GROUP, LLC







