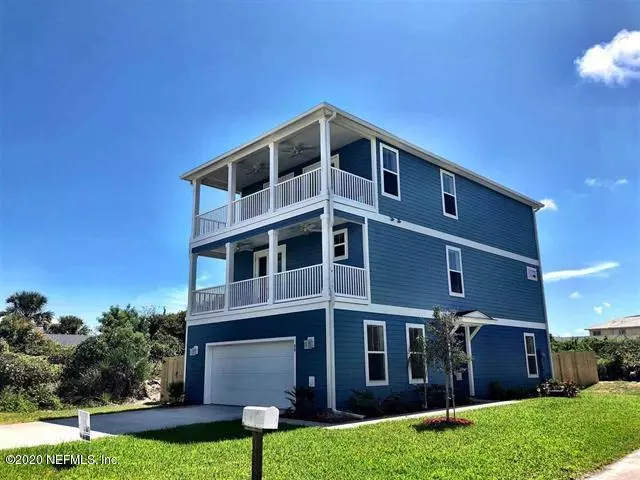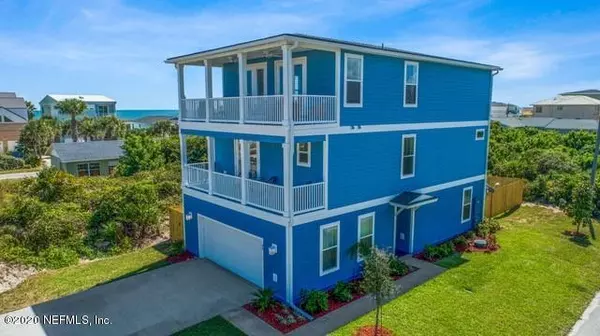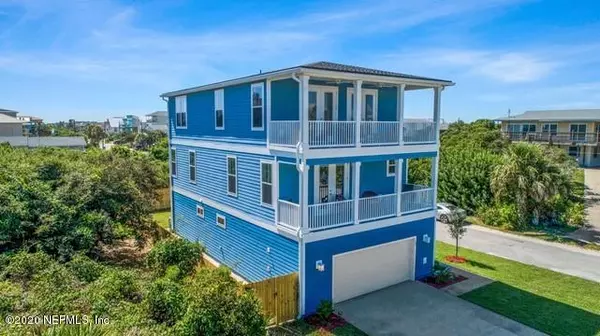$585,000
$599,900
2.5%For more information regarding the value of a property, please contact us for a free consultation.
4 Beds
4 Baths
2,760 SqFt
SOLD DATE : 11/25/2020
Key Details
Sold Price $585,000
Property Type Single Family Home
Sub Type Single Family Residence
Listing Status Sold
Purchase Type For Sale
Square Footage 2,760 sqft
Price per Sqft $211
Subdivision Anastasia Hills
MLS Listing ID 1047541
Sold Date 11/25/20
Style Contemporary
Bedrooms 4
Full Baths 3
Half Baths 1
Construction Status Under Construction
HOA Y/N No
Originating Board realMLS (Northeast Florida Multiple Listing Service)
Year Built 2020
Lot Dimensions 52x83
Property Description
Newly constructed home by Sea Breeze Homes. This exceptional three story home is just a short walk to the beach and offers four bedrooms, three and a half baths, 2,760 sqft of luxury, elevator and designer touches throughout. The well-appointed kitchen boasts quartz countertops, upgraded cabinets, tiled backsplash, full appliance package, pantry and a raised snack bar overlooking a sunlit breakfast area. The adjacent expansive great room offers volume ceilings and direct access to the spacious covered lanai. Retire for the day to the alluring owner's suite with large windows, private deck, large walk-in closet and a luxurious owner's bath with dual vanity, private water closet and a walk-in tiled shower. This remarkable home is further enhanced by three additional bedrooms, two full baths, powder room, separate laundry room, extra parking space and an oversized two car garage. Additional interior upgrades include upgraded lighting, recessed lighting, neutral paint, wood plank tile floors, striking wood floors and two covered decks. Additional exterior upgrades include is professional landscaping with irrigation, termite bond and a 2-10 Home Buyers Warranty. Anastasia Hills is an established beachside community and is conveniently located to the schools, shopping, and restaurants.
Location
State FL
County St. Johns
Community Anastasia Hills
Area 331-St Augustine Beach
Direction A1A S to 5450 A1A on left
Interior
Interior Features Breakfast Bar, Breakfast Nook, Eat-in Kitchen, Elevator, Entrance Foyer, Pantry, Primary Bathroom - Shower No Tub, Split Bedrooms, Walk-In Closet(s)
Heating Central
Cooling Central Air
Flooring Tile, Wood
Exterior
Garage Additional Parking, Attached, Garage, RV Access/Parking
Garage Spaces 2.0
Pool None
Utilities Available Cable Available
Waterfront No
Roof Type Shingle
Porch Covered, Front Porch, Patio, Porch
Total Parking Spaces 2
Private Pool No
Building
Lot Description Sprinklers In Front, Sprinklers In Rear
Sewer Public Sewer
Water Public
Architectural Style Contemporary
Structure Type Fiber Cement,Frame
New Construction Yes
Construction Status Under Construction
Schools
Elementary Schools W. D. Hartley
Middle Schools Gamble Rogers
High Schools Pedro Menendez
Others
Tax ID 1776700300
Acceptable Financing Cash, Conventional, FHA, VA Loan
Listing Terms Cash, Conventional, FHA, VA Loan
Read Less Info
Want to know what your home might be worth? Contact us for a FREE valuation!

Our team is ready to help you sell your home for the highest possible price ASAP
Bought with NON MLS







