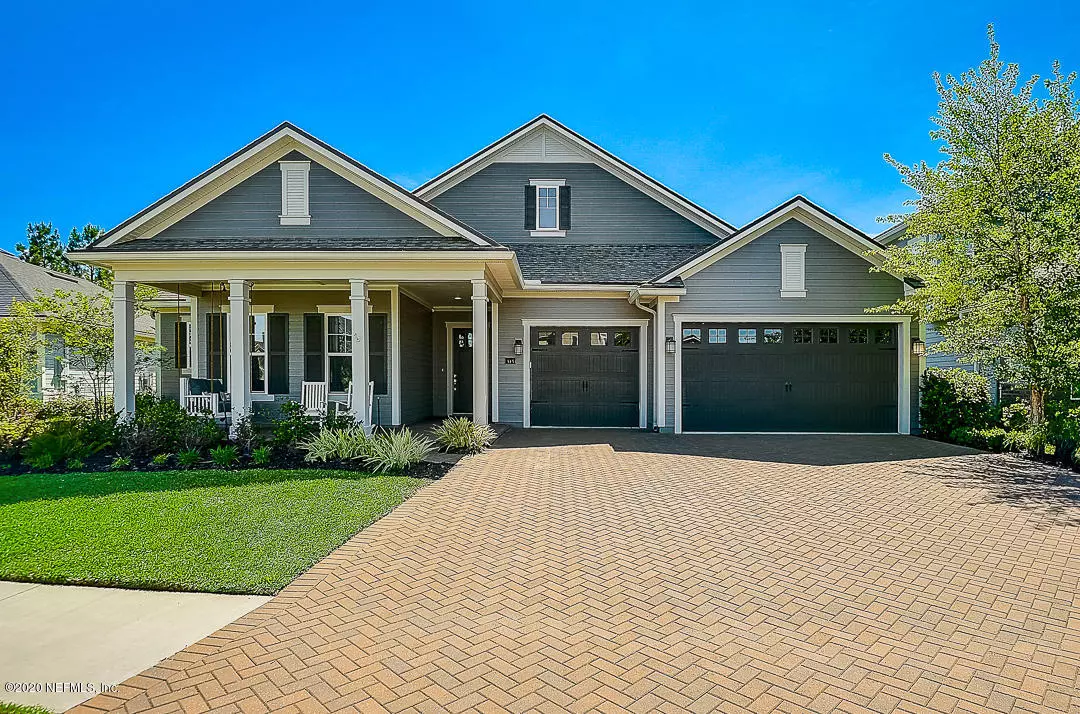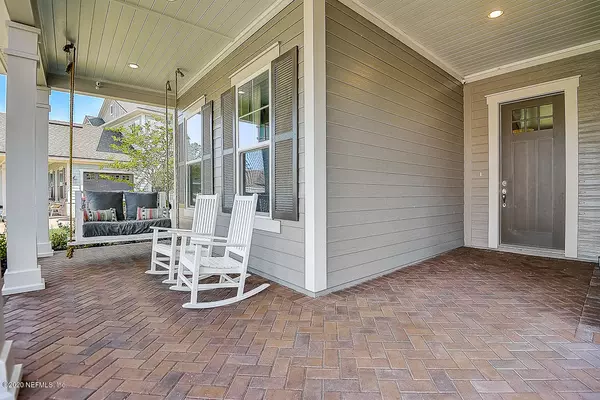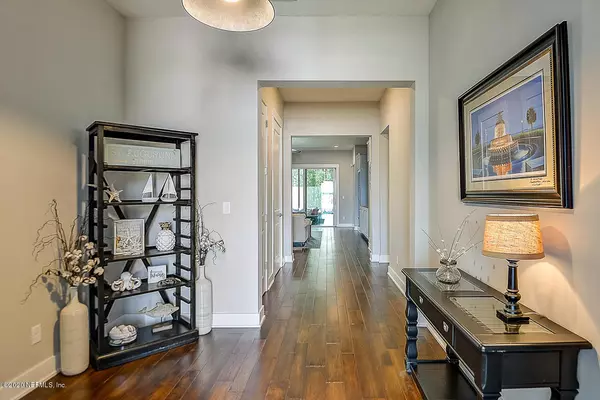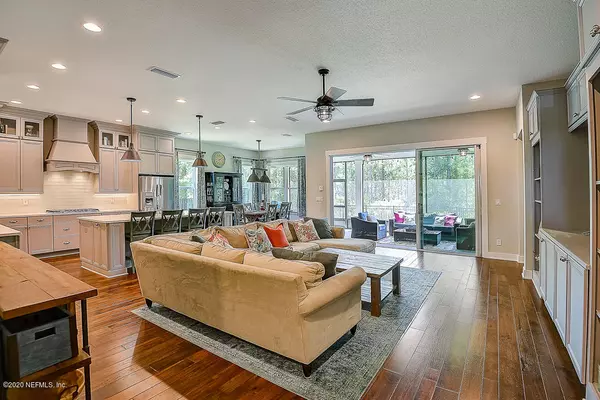$509,000
$519,900
2.1%For more information regarding the value of a property, please contact us for a free consultation.
4 Beds
3 Baths
2,989 SqFt
SOLD DATE : 06/26/2020
Key Details
Sold Price $509,000
Property Type Single Family Home
Sub Type Single Family Residence
Listing Status Sold
Purchase Type For Sale
Square Footage 2,989 sqft
Price per Sqft $170
Subdivision Shearwater
MLS Listing ID 1049916
Sold Date 06/26/20
Style Flat,Traditional,Other
Bedrooms 4
Full Baths 3
HOA Fees $18/ann
HOA Y/N Yes
Originating Board realMLS (Northeast Florida Multiple Listing Service)
Year Built 2017
Property Description
Picture perfect Shearwater home! Built by Mastercraft, this 4 bedroom, 3 full bath home has upgrades around every corner and a wonderfully functional floorplan. Gourmet kitchen features upgraded cabinetry w/ glass door accents, stainless farmhouse sink set in the expansive island, a ''messy kitchen'' and ample pantry. Family room has built-in cabinetry and triple sliders leading out to screened lanai. Beautiful master suite w/ spacious en suite that offers stand alone soaking tub, dual vanities, separate shower and large closet. Versatile bonus space makes a great playroom, office, or den. Gleaming wood floors throughout. Enviable laundry room w/ cabinets. Outdoor spaces impress w/ welcoming front porch and screened rear lanai overlooking fenced yard and preserve. CDD bond paid in full!
Location
State FL
County St. Johns
Community Shearwater
Area 304- 210 South
Direction From 95, take the exit for 210 and head west approximately 4.5 miles. Turn left into the community of Shearwater.
Interior
Interior Features Breakfast Bar, Breakfast Nook, Eat-in Kitchen, Entrance Foyer, Kitchen Island, Pantry, Primary Bathroom -Tub with Separate Shower, Primary Downstairs, Split Bedrooms, Vaulted Ceiling(s), Walk-In Closet(s)
Heating Central
Cooling Central Air
Flooring Carpet, Wood
Furnishings Unfurnished
Laundry Electric Dryer Hookup, Washer Hookup
Exterior
Garage Attached, Garage, Garage Door Opener
Garage Spaces 3.0
Pool Community, None
Amenities Available Clubhouse, Jogging Path, Playground, Tennis Court(s)
Waterfront No
Roof Type Shingle
Porch Front Porch, Porch, Screened
Total Parking Spaces 3
Private Pool No
Building
Lot Description Sprinklers In Front, Sprinklers In Rear
Water Private, Public
Architectural Style Flat, Traditional, Other
New Construction No
Schools
Elementary Schools Timberlin Creek
Middle Schools Switzerland Point
High Schools Bartram Trail
Others
Tax ID 0100125440
Security Features Smoke Detector(s)
Acceptable Financing Cash, Conventional, FHA, VA Loan
Listing Terms Cash, Conventional, FHA, VA Loan
Read Less Info
Want to know what your home might be worth? Contact us for a FREE valuation!

Our team is ready to help you sell your home for the highest possible price ASAP
Bought with MAGNOLIA REAL ESTATE COMPANY







