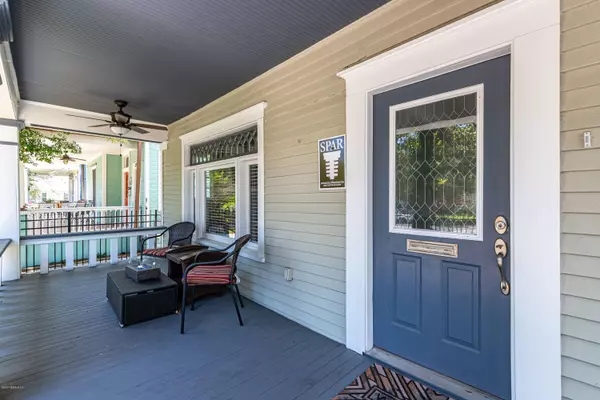$320,000
$319,000
0.3%For more information regarding the value of a property, please contact us for a free consultation.
3 Beds
3 Baths
1,943 SqFt
SOLD DATE : 06/19/2020
Key Details
Sold Price $320,000
Property Type Single Family Home
Sub Type Single Family Residence
Listing Status Sold
Purchase Type For Sale
Square Footage 1,943 sqft
Price per Sqft $164
Subdivision Springfield
MLS Listing ID 1049863
Sold Date 06/19/20
Style Traditional
Bedrooms 3
Full Baths 2
Half Baths 1
HOA Y/N No
Originating Board realMLS (Northeast Florida Multiple Listing Service)
Year Built 1909
Property Description
Completely renovated historic home in a neighborhood known for beautiful architecture, walk-ability and bike-ability, variety of parks, eclectic nightlife, unique restaurants, proximity to downtown, abundant social events, and friendly neighbors. Chef's kitchen including wine bar/fridge, new appliances, soft close cabinets and drawers, spacious closets, gorgeous claw-foot tub in master bath, elegant half bath with wall to ceiling backsplash and wood burning fireplace for cozy nights with friends or family are just some of the upgrade features you will love! Updated plumbing and electrical throughout! New fixtures with USB outlets for modern convenience. Prewired for security system with motion flood lights on exterior. Alley access to backyard where you can build a garage! Park and walk to 1748 Bakehouse, Hyperion Brewing, Crispy's, Main & Six Brewing, Strings, and Social Grounds Coffee Co to name just a few of the neighborhood gems! You have some of Jacksonville's best events within steps of your backyard like PorchFest and Springfield Home Tours. Springfield's residents and organizations are passionately committed to preserving the historic character of the district, keeping the neighborhood safe and clean, and creating a vibrant community. Come see what makes Springfield such a unique and desirable home!
Location
State FL
County Duval
Community Springfield
Area 072-Springfield
Direction From 1-95 take the 8th Street exit and head east past Shands. Take a right on Market. House is on the right.
Interior
Interior Features Entrance Foyer, Kitchen Island, Pantry, Primary Bathroom -Tub with Separate Shower, Walk-In Closet(s)
Heating Central
Cooling Central Air
Flooring Tile, Wood
Fireplaces Number 1
Fireplaces Type Wood Burning
Fireplace Yes
Laundry Electric Dryer Hookup, Washer Hookup
Exterior
Exterior Feature Balcony
Fence Full
Pool None
Waterfront No
Roof Type Shingle
Porch Deck, Front Porch
Private Pool No
Building
Sewer Public Sewer
Water Public
Architectural Style Traditional
New Construction No
Schools
Elementary Schools Andrew A. Robinson
Middle Schools Matthew Gilbert
High Schools William M. Raines
Others
Tax ID 0716670008
Security Features Security System Owned,Smoke Detector(s)
Acceptable Financing Cash, Conventional, FHA, VA Loan
Listing Terms Cash, Conventional, FHA, VA Loan
Read Less Info
Want to know what your home might be worth? Contact us for a FREE valuation!

Our team is ready to help you sell your home for the highest possible price ASAP
Bought with CROSSVIEW REALTY







