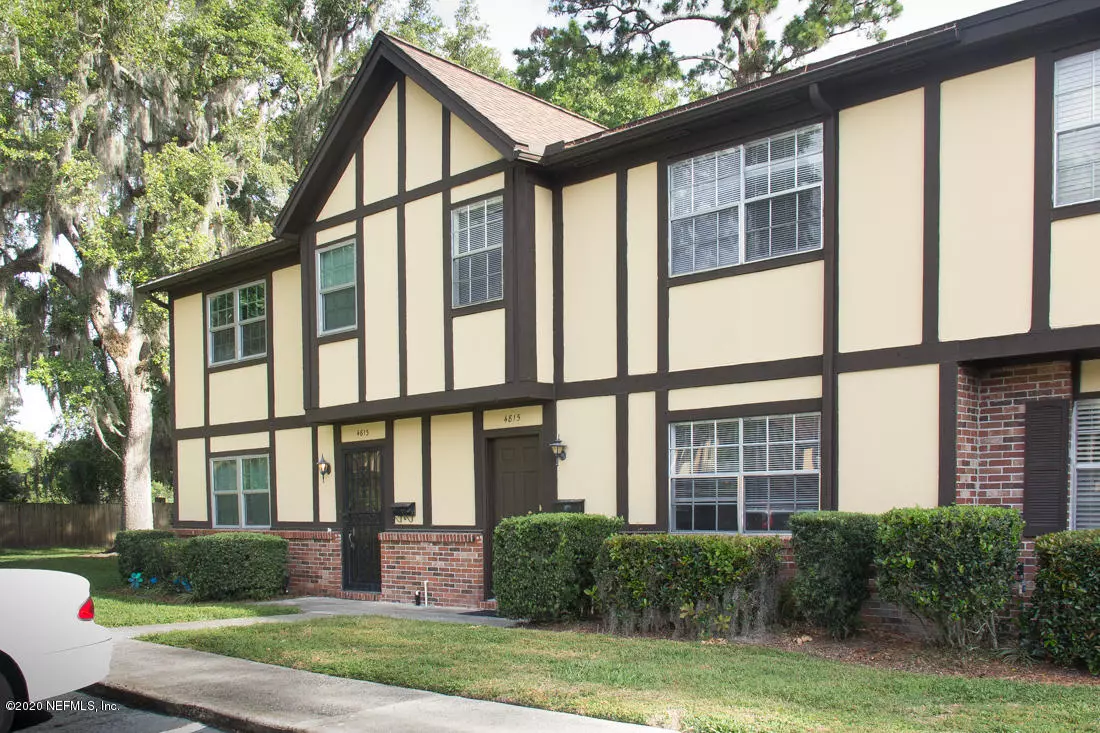$95,000
$105,000
9.5%For more information regarding the value of a property, please contact us for a free consultation.
3 Beds
3 Baths
1,550 SqFt
SOLD DATE : 09/09/2020
Key Details
Sold Price $95,000
Property Type Condo
Sub Type Condominium
Listing Status Sold
Purchase Type For Sale
Square Footage 1,550 sqft
Price per Sqft $61
Subdivision Wilshire
MLS Listing ID 1053816
Sold Date 09/09/20
Style Other
Bedrooms 3
Full Baths 2
Half Baths 1
HOA Y/N Yes
Originating Board realMLS (Northeast Florida Multiple Listing Service)
Year Built 1973
Property Description
Big price reduction = excellent value!! This recently painted & super clean, bright & cheery 3 BR/2.5 BA condo offers Great Room, 1/2 bath, galley kitchen, den, laundry area plus storage closets on main level. Enclosed patio off den for plants & privacy. Ceramic tile floor throughout first level. 3 nice sized bedrooms & 2 baths on 2nd level. Laminate & tile flooring throughout 2nd level. Master bedroom overlooks serene green space and offers ceiling fan, separate vanity, oversized closet, & private tub & toilet room. 2nd bedroom has walkin closet & ceiling fan. 3rd bedroom features alcove for computer desk plus ceiling fan. Lovely community pool with cabana and play equipment close by. Very convenient location close to shopping & main roads. Must see! Hurry! Add'l info: Exterior painted 2017*Roof 2015*Assoc - semi-monthly exterior pest control, annual termite inspection*Approval of owners & tenants by Assoc*Exterior siding - aluminum covered plywood*Tennis court net 2020*Pet restriction - dogs & cats only, max 4, 25 pound max each, no Rottweiler or Pit Bull*Garbage pickup front sidewalk on Tuesdays*Maintenance of common grounds, pool, tennis court by Assoc.
Location
State FL
County Duval
Community Wilshire
Area 012-San Jose
Direction North on Old Kings Rd from Baymeadows Rd*Left on Oxford Forest Blvd* Right on Windrush Ln
Interior
Interior Features Entrance Foyer, Primary Bathroom - Tub with Shower, Walk-In Closet(s)
Heating Central, Electric, Heat Pump
Cooling Central Air, Electric
Flooring Laminate, Tile
Laundry Electric Dryer Hookup, Washer Hookup
Exterior
Garage Additional Parking
Pool Community
Amenities Available Maintenance Grounds, Management - Full Time, Playground, Tennis Court(s), Trash
Waterfront No
Roof Type Shingle
Porch Patio
Private Pool No
Building
Lot Description Cul-De-Sac
Story 2
Sewer Public Sewer
Water Public
Architectural Style Other
Level or Stories 2
Structure Type Frame,Wood Siding
New Construction No
Others
HOA Fee Include Maintenance Grounds,Sewer,Trash,Water
Tax ID 1483200630
Security Features Smoke Detector(s)
Acceptable Financing Cash, Conventional
Listing Terms Cash, Conventional
Read Less Info
Want to know what your home might be worth? Contact us for a FREE valuation!

Our team is ready to help you sell your home for the highest possible price ASAP
Bought with RE/MAX SPECIALISTS







