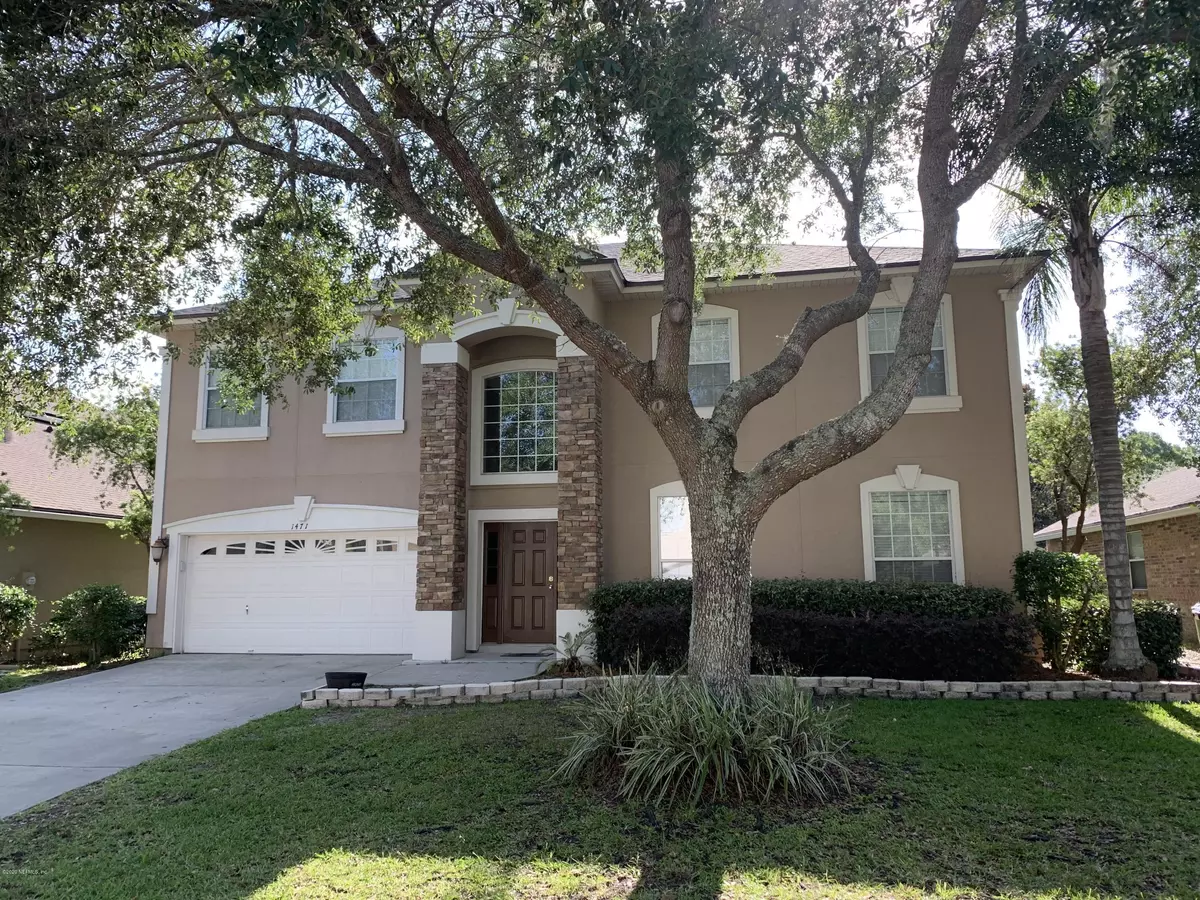$336,800
$338,800
0.6%For more information regarding the value of a property, please contact us for a free consultation.
6 Beds
4 Baths
3,634 SqFt
SOLD DATE : 08/04/2020
Key Details
Sold Price $336,800
Property Type Single Family Home
Sub Type Single Family Residence
Listing Status Sold
Purchase Type For Sale
Square Footage 3,634 sqft
Price per Sqft $92
Subdivision Cypress Glen
MLS Listing ID 1054061
Sold Date 08/04/20
Style Contemporary
Bedrooms 6
Full Baths 4
HOA Fees $6/ann
HOA Y/N Yes
Originating Board realMLS (Northeast Florida Multiple Listing Service)
Year Built 2006
Property Description
This magnificent home sits nestled in the heart of the most ''family friendly'' neighborhood, and enjoys every luxury a homeowner could desire! The grand family room is anchored by a wood burning fireplace with oversized windows that allow natural light to pour in and embellish the room in tranquility. A gourmet kitchen replete with 42'' cabinets, granite countertops and all new stainless steel appliances is the perfect place to prepare a lovely home-cooked meal. The master bedroom is enormous; with double tray ceilings, 2 huge walk-in closets and a beautiful glamour bath to match! Encompassed in this unique home is an upstairs tv room - the perfect spot for the kids to hang out with friends. Sellers' are offering 10K flooring credit at closing with full price offer! Come see all that this sprawling layout has to offer, and you'll see just why you and your family will want to call this beauty HOME! :)
Location
State FL
County Clay
Community Cypress Glen
Area 124-Fleming Island-Sw
Direction From I295 head south on Hwy 17 into Fleming Island. Take right on Town Center Blvd, left, Cypress Glen Dr, right at stop sign onto Majestic View, left on Poplar Ridge, house on right.
Interior
Interior Features Breakfast Bar, Breakfast Nook, Eat-in Kitchen, Entrance Foyer, Kitchen Island, Pantry, Primary Bathroom -Tub with Separate Shower, Split Bedrooms, Vaulted Ceiling(s), Walk-In Closet(s)
Heating Central, Electric, Other
Cooling Central Air, Electric
Flooring Carpet, Concrete, Tile
Fireplaces Number 1
Fireplaces Type Wood Burning
Furnishings Unfurnished
Fireplace Yes
Laundry Electric Dryer Hookup, Washer Hookup
Exterior
Parking Features Attached, Garage, Garage Door Opener, On Street
Garage Spaces 2.0
Fence Wrought Iron
Pool Community
Utilities Available Cable Available, Cable Connected
Amenities Available Boat Dock, Children's Pool, Clubhouse, Golf Course, Jogging Path, Playground, Tennis Court(s), Trash
Roof Type Shingle
Porch Front Porch, Patio, Porch
Total Parking Spaces 2
Private Pool No
Building
Lot Description Sprinklers In Front, Sprinklers In Rear
Sewer Public Sewer
Water Public
Architectural Style Contemporary
Structure Type Frame,Stucco
New Construction No
Schools
Elementary Schools Thunderbolt
Middle Schools Green Cove Springs
High Schools Fleming Island
Others
Tax ID 38052601426604464
Security Features Smoke Detector(s)
Acceptable Financing Cash, Conventional, FHA, VA Loan
Listing Terms Cash, Conventional, FHA, VA Loan
Read Less Info
Want to know what your home might be worth? Contact us for a FREE valuation!

Our team is ready to help you sell your home for the highest possible price ASAP
Bought with BETTER HOMES & GARDENS REAL ESTATE LIFESTYLES REALTY







