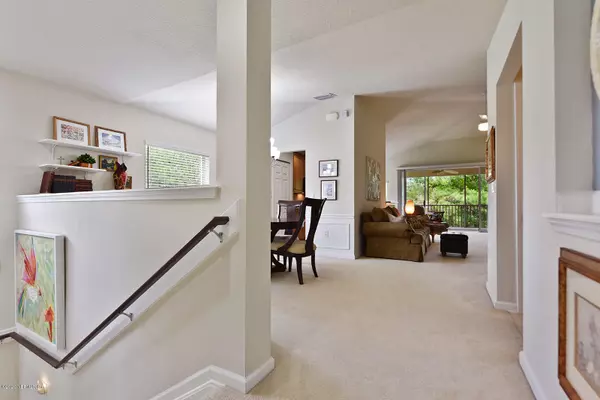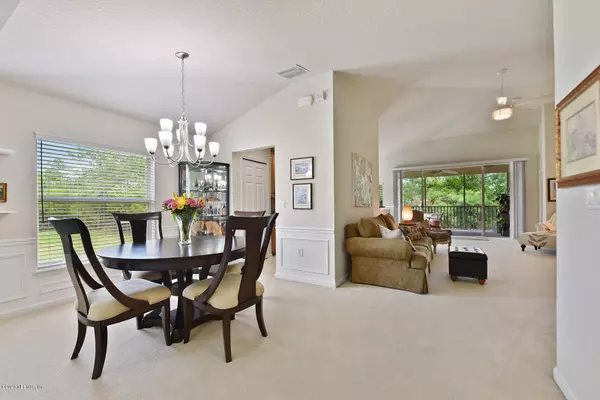$237,000
$238,500
0.6%For more information regarding the value of a property, please contact us for a free consultation.
2 Beds
2 Baths
1,797 SqFt
SOLD DATE : 07/13/2020
Key Details
Sold Price $237,000
Property Type Condo
Sub Type Condominium
Listing Status Sold
Purchase Type For Sale
Square Footage 1,797 sqft
Price per Sqft $131
Subdivision Tides Condo At Sweetwater
MLS Listing ID 1051301
Sold Date 07/13/20
Style Flat
Bedrooms 2
Full Baths 2
HOA Fees $180/mo
HOA Y/N Yes
Originating Board realMLS (Northeast Florida Multiple Listing Service)
Year Built 2008
Property Description
LOCATION, LOCATION, LOCATION! Highly sought after corner unit with premium location. Open and spacious with vaulted ceilings throughout, spectacular kitchen with upgraded cabinets, stunning granite countertops, and stainless steel appliances. This beautifully appointed, like new 2BD/2BA condo with flex room (office/den) won't last long. Formal dining room includes custom builtin- sideboard; expansive great room opens to spacious screened lanai (21'6'' x 10') with panoramic views of tranquil wooded lot. Master en-suite with a deep walk-in closet and a large master bathroom with double sinks and oversized shower. Enjoy impeccably maintained resort style living in this Del Webb premier 55+ active, gated and secured community. Move in ready!
Location
State FL
County Duval
Community Tides Condo At Sweetwater
Area 027-Intracoastal West-South Of Jt Butler Blvd
Direction Exit 295 S t/l (east) on Baymeadows Rd; T/R on Sweetwater Pkwy; once thru virtually manned gate, t/l on to Surfbird Cir; t/l on Little Swift Cir, home on right at end of loop
Interior
Interior Features Breakfast Nook, Entrance Foyer, Pantry, Primary Bathroom - Shower No Tub, Split Bedrooms, Vaulted Ceiling(s), Walk-In Closet(s)
Heating Central, Heat Pump, Other
Cooling Central Air
Flooring Carpet, Concrete, Tile
Laundry Electric Dryer Hookup, Washer Hookup
Exterior
Garage Attached, Garage, Garage Door Opener, Guest, On Street
Garage Spaces 1.0
Pool Community, Heated
Utilities Available Cable Available
Amenities Available Car Wash Area, Clubhouse, Fitness Center, Jogging Path, Maintenance Grounds, Management - Full Time, Management- On Site, Security, Tennis Court(s), Trash
Waterfront No
View Protected Preserve
Roof Type Shingle
Accessibility Accessible Common Area
Porch Front Porch, Patio, Porch, Screened
Total Parking Spaces 1
Private Pool No
Building
Lot Description Cul-De-Sac, Sprinklers In Front, Sprinklers In Rear, Wooded
Story 2
Sewer Public Sewer
Water Public
Architectural Style Flat
Level or Stories 2
Structure Type Block,Stucco
New Construction No
Others
HOA Fee Include Insurance,Maintenance Grounds,Pest Control,Security
Senior Community Yes
Tax ID 1677570300
Security Features 24 Hour Security,Fire Sprinkler System,Security Gate,Smoke Detector(s)
Acceptable Financing Cash, Conventional, FHA
Listing Terms Cash, Conventional, FHA
Read Less Info
Want to know what your home might be worth? Contact us for a FREE valuation!

Our team is ready to help you sell your home for the highest possible price ASAP







