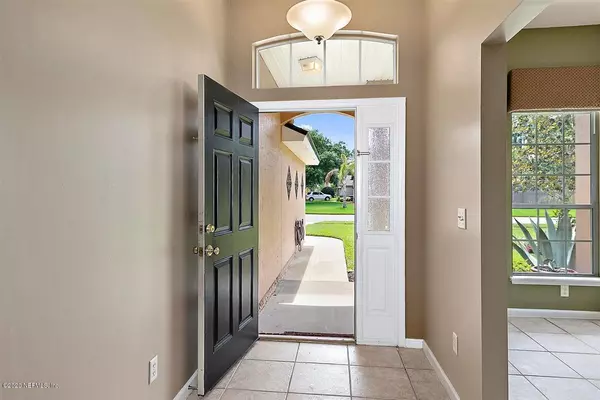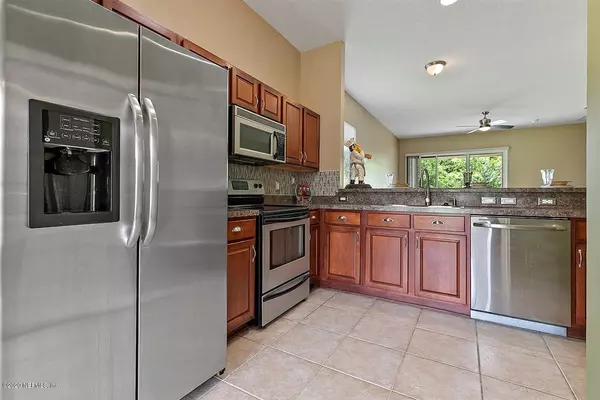$279,900
$279,900
For more information regarding the value of a property, please contact us for a free consultation.
3 Beds
2 Baths
1,853 SqFt
SOLD DATE : 10/29/2020
Key Details
Sold Price $279,900
Property Type Single Family Home
Sub Type Single Family Residence
Listing Status Sold
Purchase Type For Sale
Square Footage 1,853 sqft
Price per Sqft $151
Subdivision Whisper Ridge
MLS Listing ID 1056256
Sold Date 10/29/20
Style Flat,Traditional
Bedrooms 3
Full Baths 2
HOA Fees $34/ann
HOA Y/N Yes
Originating Board realMLS (Northeast Florida Multiple Listing Service)
Year Built 2005
Property Description
This home has great curb appeal in sought after St Johns county. No CDD! Walk up to your front porch with rockers to enjoy the view. Home features 3 bedroom/2 bath with office and wood flooring throughout. Open your front door to an open floor plan with split bedrooms. Oversized family room with dining/family room combo that over looks pond. Kitchen has eat up bar area, stainless steel appliances, back splash,kitchen nook area. Kitchen overlooks family room so you can enjoy your family why entertaining. En-suite is large in size with walk in closet. Master bath has garden tub, separate shower, and dbl vanities. Walk to the middle of house and find your office/ 4th bedroom if you need an extra room. Nice size second and third bedrooms share updated bathroom with a tub/shower combo combo
Location
State FL
County St. Johns
Community Whisper Ridge
Area 308-World Golf Village Area-Sw
Direction From I95 take Exit 316, SR-16 West: Turn left into Whisper Ridge Subdivision. House 3rd on right
Interior
Interior Features Breakfast Bar, Eat-in Kitchen, Primary Bathroom -Tub with Separate Shower, Primary Downstairs, Split Bedrooms, Vaulted Ceiling(s), Walk-In Closet(s)
Heating Central, Zoned
Cooling Central Air, Zoned
Flooring Carpet, Tile, Wood
Exterior
Garage Attached, Garage
Garage Spaces 2.0
Pool None
Utilities Available Cable Connected
Amenities Available Playground
Waterfront Yes
Waterfront Description Pond
Roof Type Shingle
Porch Covered, Front Porch, Patio
Total Parking Spaces 2
Private Pool No
Building
Lot Description Irregular Lot, Sprinklers In Front, Sprinklers In Rear
Sewer Public Sewer
Water Public
Architectural Style Flat, Traditional
Structure Type Frame,Stucco
New Construction No
Schools
Elementary Schools Mill Creek Academy
Middle Schools Mill Creek Academy
High Schools Allen D. Nease
Others
Tax ID 0293210110
Security Features Security System Owned,Smoke Detector(s)
Acceptable Financing Cash, Conventional, FHA, VA Loan
Listing Terms Cash, Conventional, FHA, VA Loan
Read Less Info
Want to know what your home might be worth? Contact us for a FREE valuation!

Our team is ready to help you sell your home for the highest possible price ASAP
Bought with COLDWELL BANKER VANGUARD REALTY







