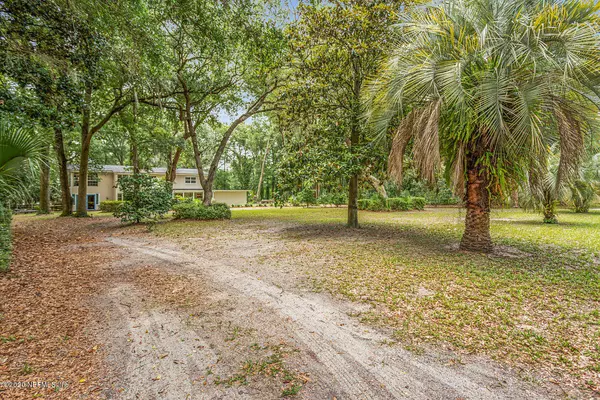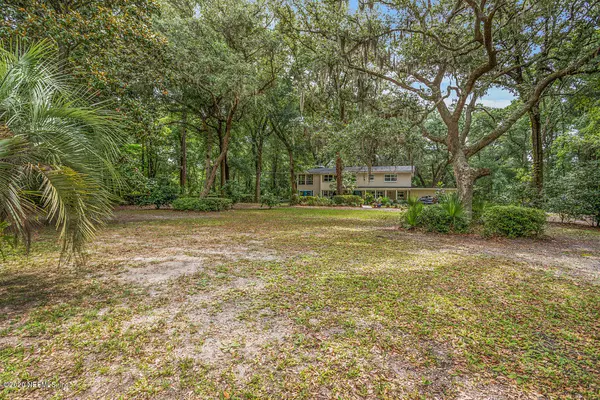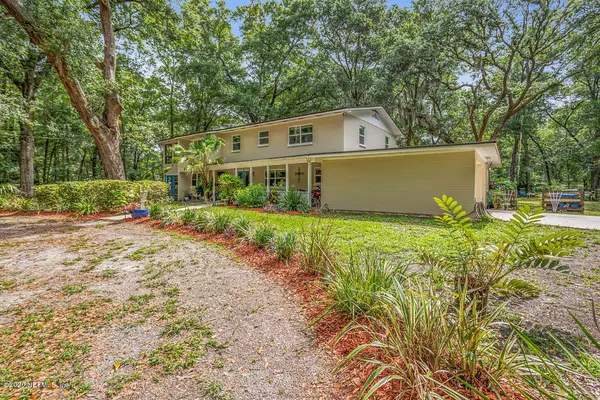$332,000
$329,000
0.9%For more information regarding the value of a property, please contact us for a free consultation.
6 Beds
4 Baths
3,505 SqFt
SOLD DATE : 07/24/2020
Key Details
Sold Price $332,000
Property Type Single Family Home
Sub Type Single Family Residence
Listing Status Sold
Purchase Type For Sale
Square Footage 3,505 sqft
Price per Sqft $94
Subdivision Section Land
MLS Listing ID 1056459
Sold Date 07/24/20
Style Contemporary
Bedrooms 6
Full Baths 3
Half Baths 1
HOA Y/N No
Originating Board realMLS (Northeast Florida Multiple Listing Service)
Year Built 1969
Lot Dimensions 130 x 316
Property Description
Seller has received Multiple offers. Highest and best offers due Monday, June 8th by 5 PM. Updated and living large, inside and out. Plenty of room for the family, the hobbyist or business professional with storage needs. Sit on the front porch, rear patio, or screened side porch to enjoy the privacy of this amazing .94 acre lot. This spacious 6 bedroom, 3.5 bath house has numerous living areas including a front living room, 2 family rooms and a heated/cooled enclosed porch room. The kitchen features cherry cabinetry, stainless steel appliances and a true gourmet 5 burner gas stove with double ovens. The open concept family room has a stacked stone gas fireplace flanked by built-in cabinetry. Additional updates include bathrooms, porcelain tile and laminate flooring, newer thermal windows windows
Location
State FL
County Duval
Community Section Land
Area 041-Arlington
Direction From the Arlington Exway head N on Townsend Blvd. Turn right on Alderman Rd then Left on Eddy Rd, house on right. From Arlington Rd, head E on Lone Star Rd. Turn R on Eddy Rd. House is on the left
Rooms
Other Rooms Other
Interior
Interior Features Breakfast Bar, Built-in Features, Eat-in Kitchen, Entrance Foyer, Primary Bathroom - Shower No Tub, Primary Downstairs, Split Bedrooms, Walk-In Closet(s)
Heating Central, Natural Gas
Cooling Central Air
Flooring Carpet, Tile
Fireplaces Number 1
Fireplaces Type Gas
Fireplace Yes
Laundry Electric Dryer Hookup, Washer Hookup
Exterior
Fence Back Yard
Pool None
Utilities Available Propane
Waterfront No
Roof Type Shingle
Porch Front Porch, Patio
Private Pool No
Building
Sewer Septic Tank
Water Well
Architectural Style Contemporary
Structure Type Concrete
New Construction No
Schools
Elementary Schools Parkwood Heights
Middle Schools Arlington
High Schools Terry Parker
Others
Tax ID 1208730000
Security Features Security System Owned
Acceptable Financing Cash, Conventional, FHA, VA Loan
Listing Terms Cash, Conventional, FHA, VA Loan
Read Less Info
Want to know what your home might be worth? Contact us for a FREE valuation!

Our team is ready to help you sell your home for the highest possible price ASAP
Bought with KELLER WILLIAMS REALTY ATLANTIC PARTNERS







