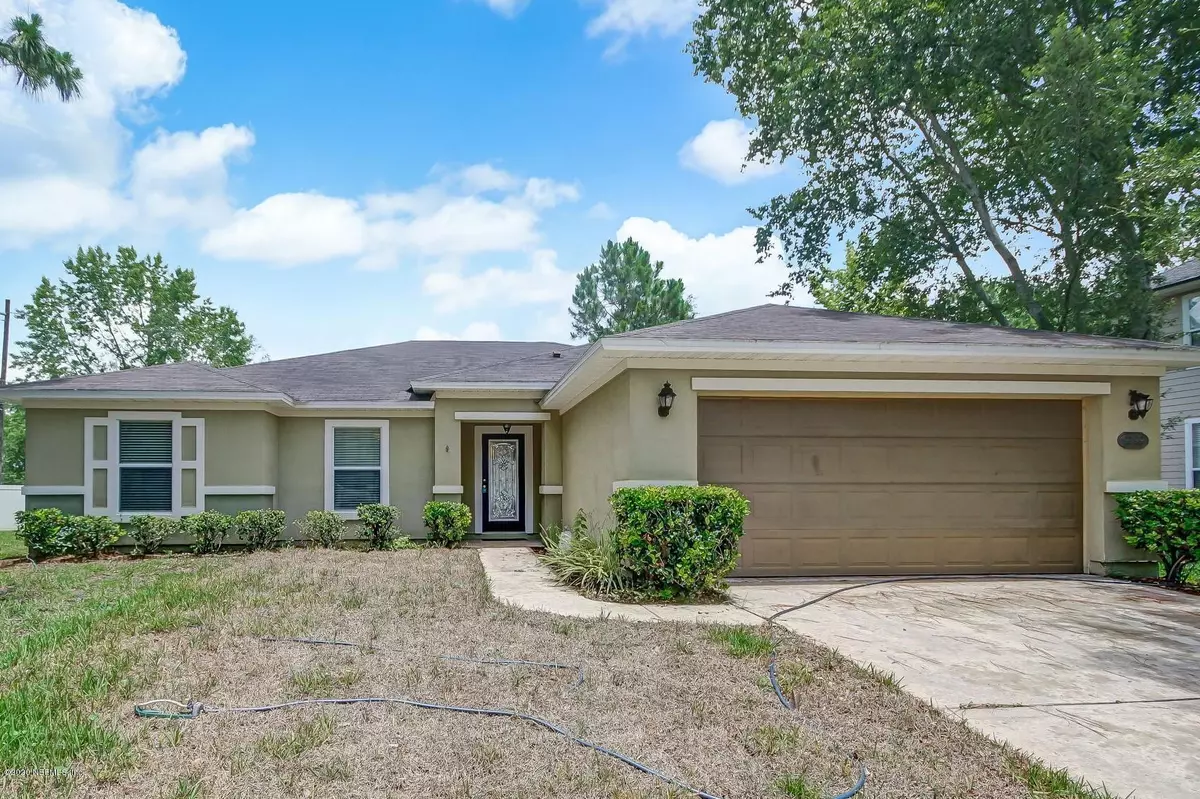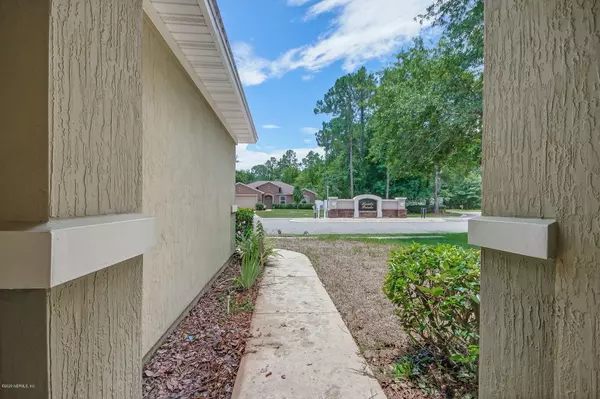$205,000
$204,900
For more information regarding the value of a property, please contact us for a free consultation.
3 Beds
2 Baths
1,736 SqFt
SOLD DATE : 07/17/2020
Key Details
Sold Price $205,000
Property Type Single Family Home
Sub Type Single Family Residence
Listing Status Sold
Purchase Type For Sale
Square Footage 1,736 sqft
Price per Sqft $118
Subdivision Hawks Pointe
MLS Listing ID 1057923
Sold Date 07/17/20
Bedrooms 3
Full Baths 2
HOA Fees $32/ann
HOA Y/N Yes
Originating Board realMLS (Northeast Florida Multiple Listing Service)
Year Built 2006
Property Description
This 3 bedroom, 2 bath home is ready for new owners. The home features a large great room with a spacious kitchen, a split bedroom plan and fenced yard. The kitchen is open to the great room and has lots of cabinets, expansive counter space and a pantry closet. The master suite has a walk in closet with plenty of hanging space and some convenient shelving. The master bath has a garden tub, twin vanity sinks and a glass shower. 2 smaller bedrooms share a bath. The home has tilt in windows for easy cleaning, 2'' blinds that fit any décor and fresh paint throughout. The fenced yard has unlimited potential for plantings and outdoor toys. Conveniently located near Oakleaf Town Center and an easy drive to NAS, Cecil Field and the Equestrian Center. Room sizes are estimates.
Location
State FL
County Duval
Community Hawks Pointe
Area 067-Collins Rd/Argyle/Oakleaf Plantation (Duval)
Direction From Blanding Blvd & Argyle Forest Blvd, drive west to Old Middleburg Rd. Turn right onto Old Middleburg Rd. Turn right on Hawks Point Dr. First home on the left.
Interior
Interior Features Breakfast Bar, Entrance Foyer, Pantry, Primary Bathroom -Tub with Separate Shower, Split Bedrooms, Walk-In Closet(s)
Heating Central
Cooling Central Air
Flooring Laminate, Tile, Vinyl
Laundry Electric Dryer Hookup, Washer Hookup
Exterior
Parking Features Additional Parking, Attached, Garage, Garage Door Opener
Garage Spaces 2.0
Fence Back Yard
Pool None
Roof Type Shingle
Total Parking Spaces 2
Private Pool No
Building
Sewer Public Sewer
Water Public
Structure Type Stucco
New Construction No
Others
Tax ID 0164090130
Acceptable Financing Cash, Conventional, FHA, VA Loan
Listing Terms Cash, Conventional, FHA, VA Loan
Read Less Info
Want to know what your home might be worth? Contact us for a FREE valuation!

Our team is ready to help you sell your home for the highest possible price ASAP
Bought with LOU MORALES REALTY INC







