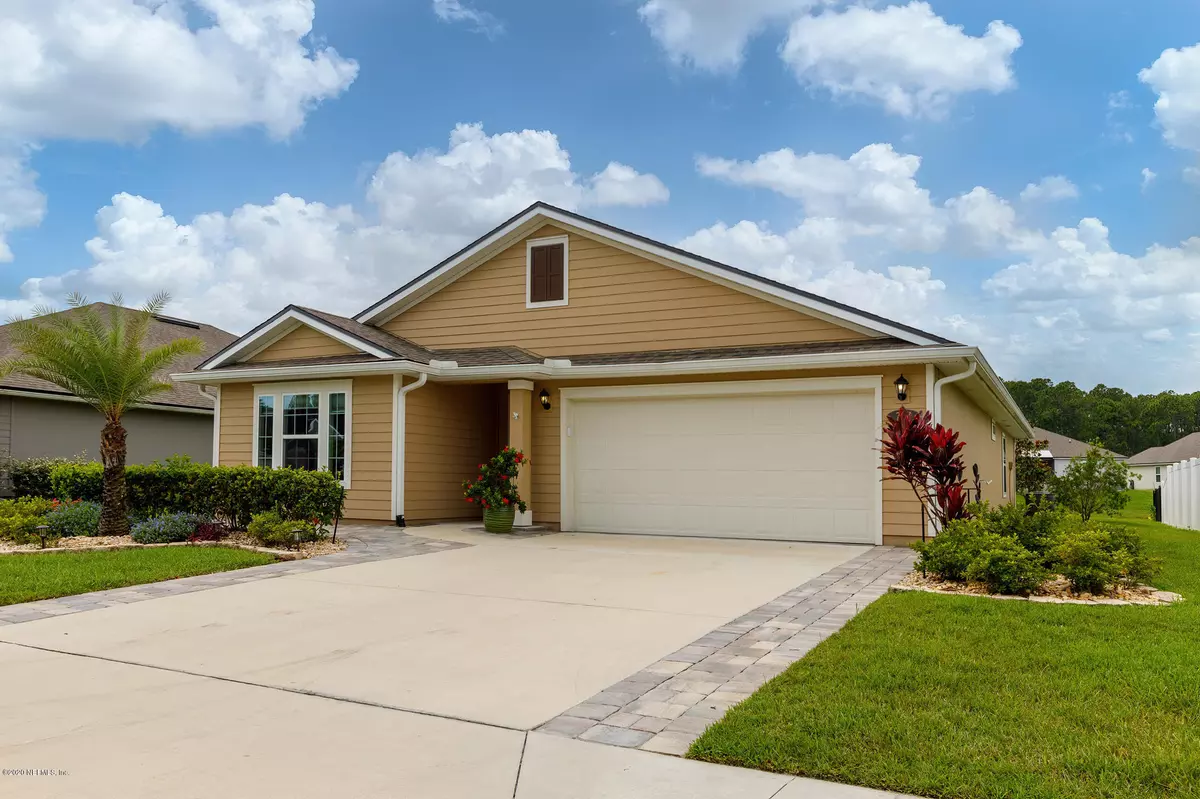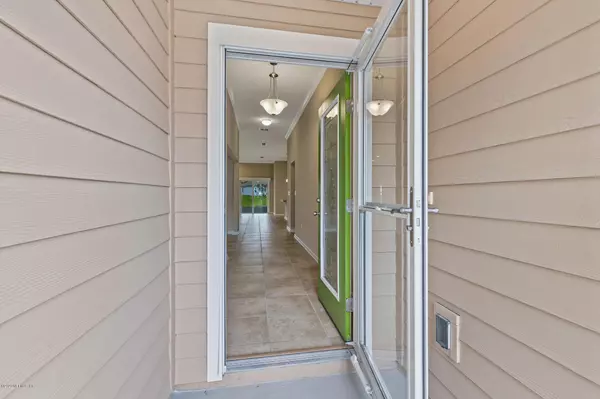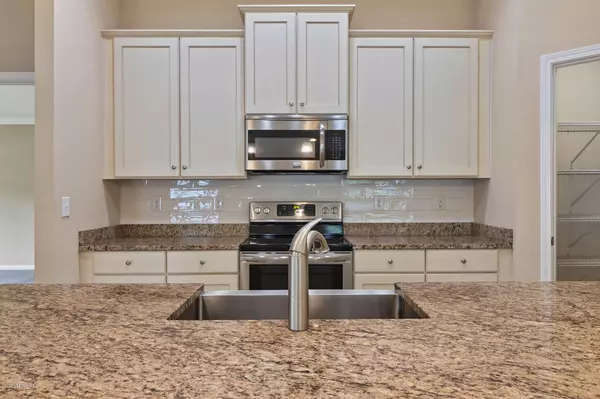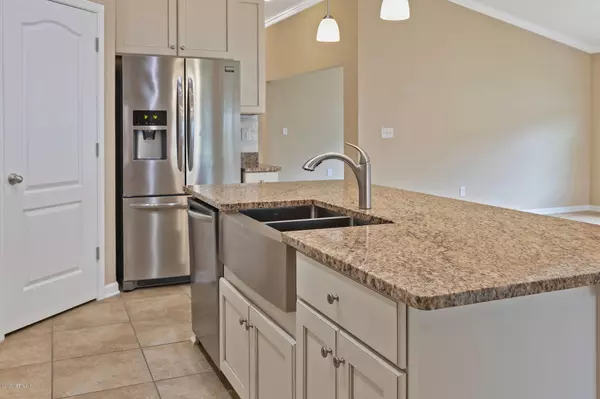$280,000
$279,999
For more information regarding the value of a property, please contact us for a free consultation.
3 Beds
2 Baths
1,777 SqFt
SOLD DATE : 07/24/2020
Key Details
Sold Price $280,000
Property Type Single Family Home
Sub Type Single Family Residence
Listing Status Sold
Purchase Type For Sale
Square Footage 1,777 sqft
Price per Sqft $157
Subdivision San Salito
MLS Listing ID 1059324
Sold Date 07/24/20
Style Ranch
Bedrooms 3
Full Baths 2
HOA Fees $57/ann
HOA Y/N Yes
Originating Board realMLS (Northeast Florida Multiple Listing Service)
Year Built 2017
Lot Dimensions .17 acres
Property Description
This beautiful lake front home was built in 2017 and is turn-key! Featuring a large gourmet kitchen with a double oven, walk-in pantry, large island and breakfast bar, granite countertops, stainless steel appliances and a farmhouse sink. The open concept home has plenty of room to gather with family and friends. The lavish master suite has a tiled walk-in shower with bench, dual vanity, water closet and large walk-in closet. The master suite overlooks the lake and has an additional walk-in closet. The third bedroom can be used as an office or den. Several nice upgrades, such as custom cabinetry in the laundry room, a custom detailed paver driveway and porch, screened lanai overlooking the lake, extended patio, lawn and landscape irrigation and drip irrigation system. This Clifton model home is located in the highly desirable San Salito community, and is not in a flood zone. The neighborhood amenities include an expansive zero entry pool, clubhouse, splash/play area, playground, fitness center, tennis and volleyball courts. San Salito is conveniently located near shopping, schools, downtown and the beach! 360 degree walk through tour is available.
Location
State FL
County St. Johns
Community San Salito
Area 307-World Golf Village Area-Se
Direction From SR 16, take Woodlawn Drive. Turn left into first San Salito entrance on Jackson Park Dr. Turn right on Pullman Circle. Home is on the left.
Interior
Interior Features Breakfast Bar, Entrance Foyer, Kitchen Island, Pantry, Primary Bathroom - Shower No Tub, Primary Downstairs, Split Bedrooms, Vaulted Ceiling(s), Walk-In Closet(s)
Heating Central, Electric
Cooling Central Air, Electric
Flooring Carpet, Tile
Laundry Electric Dryer Hookup, Washer Hookup
Exterior
Garage Attached, Garage
Garage Spaces 2.0
Pool Community
Amenities Available Clubhouse, Fitness Center, Playground, Tennis Court(s)
Waterfront Yes
Waterfront Description Lake Front
Roof Type Shingle
Porch Patio, Porch, Screened
Total Parking Spaces 2
Private Pool No
Building
Lot Description Sprinklers In Front, Sprinklers In Rear
Sewer Public Sewer
Water Public
Architectural Style Ranch
Structure Type Fiber Cement,Frame
New Construction No
Schools
Elementary Schools Crookshank
Middle Schools Sebastian
High Schools St. Augustine
Others
Tax ID 0733221930
Acceptable Financing Cash, Conventional, FHA, VA Loan
Listing Terms Cash, Conventional, FHA, VA Loan
Read Less Info
Want to know what your home might be worth? Contact us for a FREE valuation!

Our team is ready to help you sell your home for the highest possible price ASAP
Bought with THE RUGGERI GROUP







