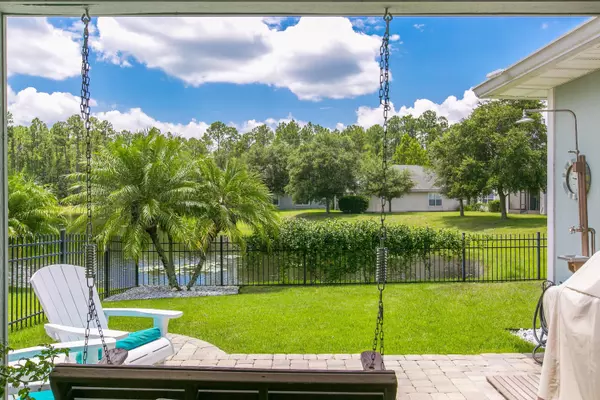$283,000
$285,000
0.7%For more information regarding the value of a property, please contact us for a free consultation.
4 Beds
2 Baths
1,700 SqFt
SOLD DATE : 08/21/2020
Key Details
Sold Price $283,000
Property Type Single Family Home
Sub Type Single Family Residence
Listing Status Sold
Purchase Type For Sale
Square Footage 1,700 sqft
Price per Sqft $166
Subdivision Stonehurst Plantation
MLS Listing ID 1063231
Sold Date 08/21/20
Style Flat,Traditional
Bedrooms 4
Full Baths 2
HOA Fees $58/qua
HOA Y/N Yes
Year Built 2006
Lot Dimensions 0.17 acres
Property Description
Stunningly updated home with a new roof nestled in a low fee community on a quiet cul-de-sac street boasting tons of curb appeal and a gorgeous back yard view of water to preserve. This lovingly updated home has a pavered pathway to entry, nice covered front porch, new floors, updated on-trend kitchen cabinetry, granite tops, nice backsplash, a casual dining space and a good sized pantry all overlooking well sized family room with french doors to covered pavered lanai, and impressive fenced back yard with serene view. This Zoysia lawn is impressive. Well appointed master suite, nicely sized closet and updated bath. Secondary bedrooms enjoy finished closets and share an updated full bathroom. Great natural light. Surround sound speakers. New WH, A/C, attic planked. Yard of the Month !!! Gem Gem
Location
State FL
County St. Johns
Community Stonehurst Plantation
Area 304- 210 South
Direction From I-95 exit at CR210 and proceed west, left into Stonehurst Plantation, right on Ferncreek, left on S Cranbrook, right on Willowbend, home on left.
Interior
Interior Features Eat-in Kitchen, Entrance Foyer, Pantry, Primary Bathroom -Tub with Separate Shower, Primary Downstairs, Walk-In Closet(s)
Heating Central
Cooling Central Air
Flooring Carpet
Laundry Electric Dryer Hookup, Washer Hookup
Exterior
Garage Additional Parking, Attached, Garage
Garage Spaces 2.0
Fence Back Yard
Pool Community, None
Amenities Available Basketball Court, Clubhouse, Jogging Path, Playground
Waterfront Yes
Waterfront Description Lake Front
View Protected Preserve, Water
Roof Type Shingle
Porch Covered, Front Porch, Patio
Total Parking Spaces 2
Private Pool No
Building
Lot Description Cul-De-Sac, Sprinklers In Front, Sprinklers In Rear
Sewer Public Sewer
Water Public
Architectural Style Flat, Traditional
Structure Type Frame,Stucco
New Construction No
Schools
Elementary Schools Timberlin Creek
Middle Schools Switzerland Point
High Schools Bartram Trail
Others
Tax ID 0264293016
Security Features Smoke Detector(s)
Acceptable Financing Cash, Conventional, FHA, VA Loan
Listing Terms Cash, Conventional, FHA, VA Loan
Read Less Info
Want to know what your home might be worth? Contact us for a FREE valuation!

Our team is ready to help you sell your home for the highest possible price ASAP
Bought with KELLER WILLIAMS REALTY ATLANTIC PARTNERS







