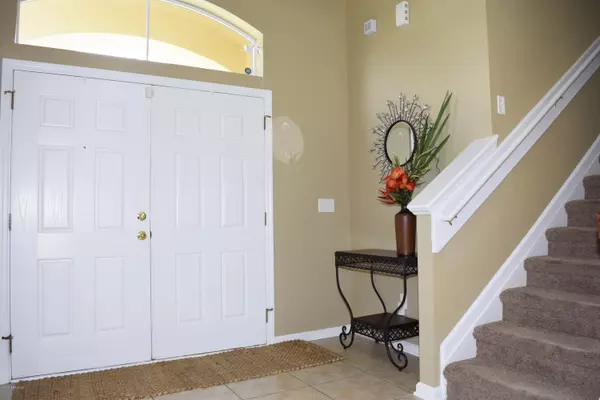$338,900
$338,900
For more information regarding the value of a property, please contact us for a free consultation.
5 Beds
3 Baths
2,886 SqFt
SOLD DATE : 09/21/2020
Key Details
Sold Price $338,900
Property Type Single Family Home
Sub Type Single Family Residence
Listing Status Sold
Purchase Type For Sale
Square Footage 2,886 sqft
Price per Sqft $117
Subdivision Sevilla
MLS Listing ID 1063811
Sold Date 09/21/20
Style Traditional
Bedrooms 5
Full Baths 3
HOA Fees $48/ann
HOA Y/N Yes
Year Built 2008
Property Description
Sevilla home with water view & room for a pool is waiting for the perfect family. Roof was replaced in 2018 and has been freshly painted inside & out. This home offers 5 bedrooms and 3 full bath. As you walk into the home your eyes are directed to the water view. The first floor bedroom w/ full bath is great for guests. The kitchen has an abundance of cabinets, an island, a walk in pantry and opens to the family room. The remaining 4 rooms are upstairs. The loft is currently a second family room which could be used as a gaming area for kids. The master has a walk-in closet, attic entrance and a enormous master bath. Master bath contains dual vanity sinks, soaking tub and walk-in shower. Stop by today!
Location
State FL
County St. Johns
Community Sevilla
Area 308-World Golf Village Area-Sw
Direction From 95 take exit 323. Turn by the gate gas station. Turn right into Sevilla. Take Casa Sevilla & turn right before the bridge. The home will be on the left.
Interior
Interior Features In-Law Floorplan, Kitchen Island, Pantry, Primary Bathroom -Tub with Separate Shower, Walk-In Closet(s)
Heating Central
Cooling Central Air, Electric
Flooring Carpet, Tile
Laundry Electric Dryer Hookup, Washer Hookup
Exterior
Garage Additional Parking
Garage Spaces 3.0
Pool Community, None
Amenities Available Basketball Court, Children's Pool, Clubhouse, Laundry, Playground
Waterfront Yes
Waterfront Description Pond
Roof Type Shingle
Porch Porch, Screened
Total Parking Spaces 3
Private Pool No
Building
Sewer Public Sewer
Water Public
Architectural Style Traditional
Structure Type Frame,Stucco
New Construction No
Schools
Elementary Schools Mill Creek Academy
Middle Schools Mill Creek Academy
High Schools Allen D. Nease
Others
Tax ID 0283323900
Security Features Security System Owned
Acceptable Financing Cash, Conventional, FHA, VA Loan
Listing Terms Cash, Conventional, FHA, VA Loan
Read Less Info
Want to know what your home might be worth? Contact us for a FREE valuation!

Our team is ready to help you sell your home for the highest possible price ASAP
Bought with WATSON REALTY CORP







