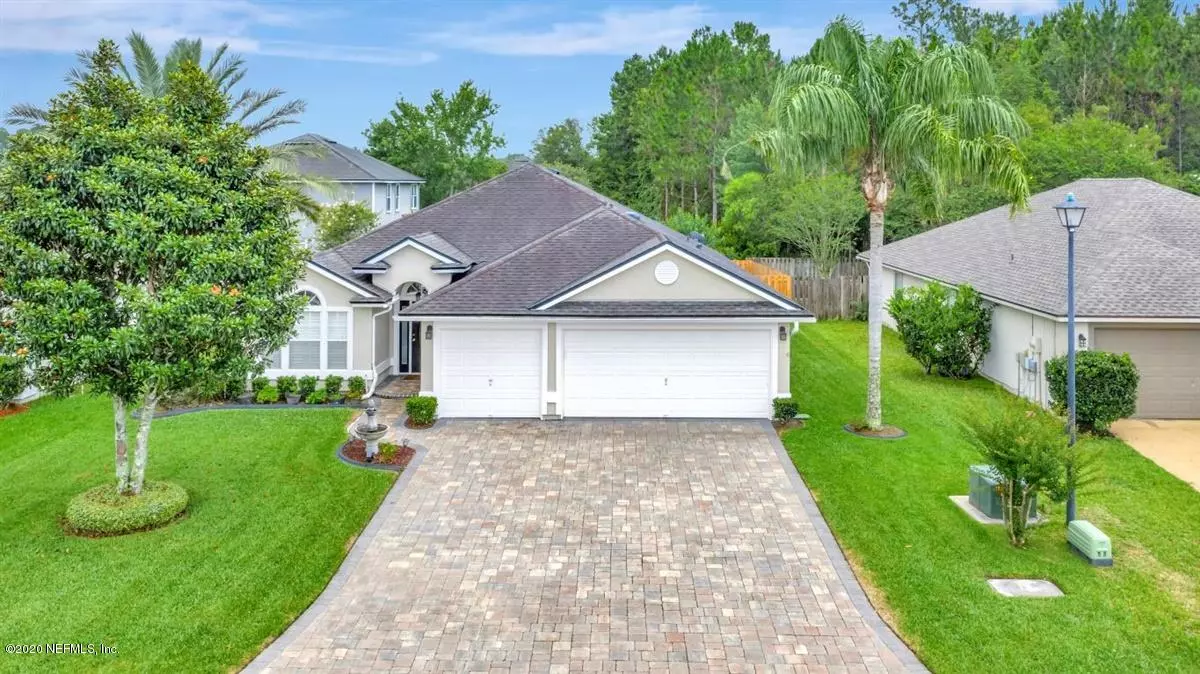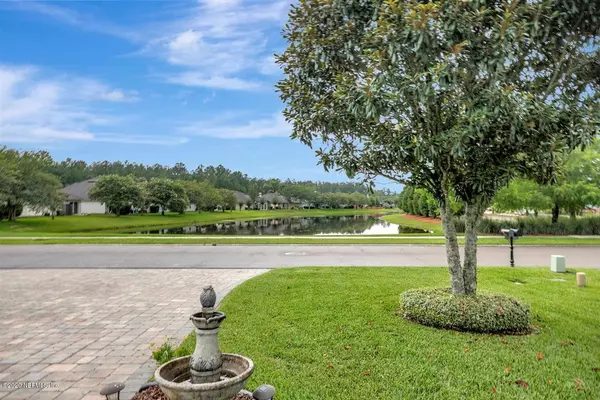$294,900
$294,900
For more information regarding the value of a property, please contact us for a free consultation.
4 Beds
2 Baths
2,176 SqFt
SOLD DATE : 10/14/2020
Key Details
Sold Price $294,900
Property Type Single Family Home
Sub Type Single Family Residence
Listing Status Sold
Purchase Type For Sale
Square Footage 2,176 sqft
Price per Sqft $135
Subdivision Stonehurst Plantation
MLS Listing ID 1058208
Sold Date 10/14/20
Style Traditional
Bedrooms 4
Full Baths 2
HOA Fees $58/qua
HOA Y/N Yes
Originating Board realMLS (Northeast Florida Multiple Listing Service)
Year Built 2003
Property Description
CURB APPEAL PLUS with Paver Driveway! NEW ROOF! New carpet! Enjoy the fantastic amenities in Stonehurst Plantation with low HOA and NO CDD! This 4br/2ba home with 3 car garage has a great view of the lake across the street. Formal living & dining room with wood laminate flooring and Plantation shutters. Large kitchen with granite counters and stainless appliances. Spacious breakfast nook and breakfast bar. The kitchen overlooks the family room. French doors lead to the screened enclosed lanai and fully fenced back yard. Split bedroom arrangement, large master suite with walk-in closet and glamour bath featuring shower, garden tub and dual vanity. Spacious secondary bedrooms and guest bath. Laundry room is just off the kitchen. Not many 3 car garages in this price range! Stonehurst Plantation amenities include community pool, kiddie pool, playground, basketball courts, soccer and baseball fields. Top rated St. Johns County schools! Don't miss out on this one!
Location
State FL
County St. Johns
Community Stonehurst Plantation
Area 304- 210 South
Direction I-95, Exit CR210 West. Approx 2 miles turn LEFT at light for Stonehurst Parkway. Turn R on Ferncreek, 2nd house on the left.
Interior
Interior Features Breakfast Bar, Eat-in Kitchen, Entrance Foyer, Pantry, Primary Bathroom -Tub with Separate Shower, Split Bedrooms, Walk-In Closet(s)
Heating Central
Cooling Central Air
Flooring Carpet, Laminate, Tile
Laundry Electric Dryer Hookup, Washer Hookup
Exterior
Garage Additional Parking
Garage Spaces 3.0
Fence Back Yard, Wood
Pool Community, None
Amenities Available Basketball Court, Children's Pool, Playground
Waterfront No
Roof Type Shingle
Porch Patio, Screened
Total Parking Spaces 3
Private Pool No
Building
Lot Description Sprinklers In Front, Sprinklers In Rear
Sewer Public Sewer
Water Public
Architectural Style Traditional
Structure Type Frame
New Construction No
Schools
Elementary Schools Timberlin Creek
Middle Schools Switzerland Point
High Schools Bartram Trail
Others
HOA Name First Coast Asso Mgm
Tax ID 0264260340
Security Features Smoke Detector(s)
Acceptable Financing Cash, Conventional, FHA, VA Loan
Listing Terms Cash, Conventional, FHA, VA Loan
Read Less Info
Want to know what your home might be worth? Contact us for a FREE valuation!

Our team is ready to help you sell your home for the highest possible price ASAP
Bought with RE/MAX CONNECTS







