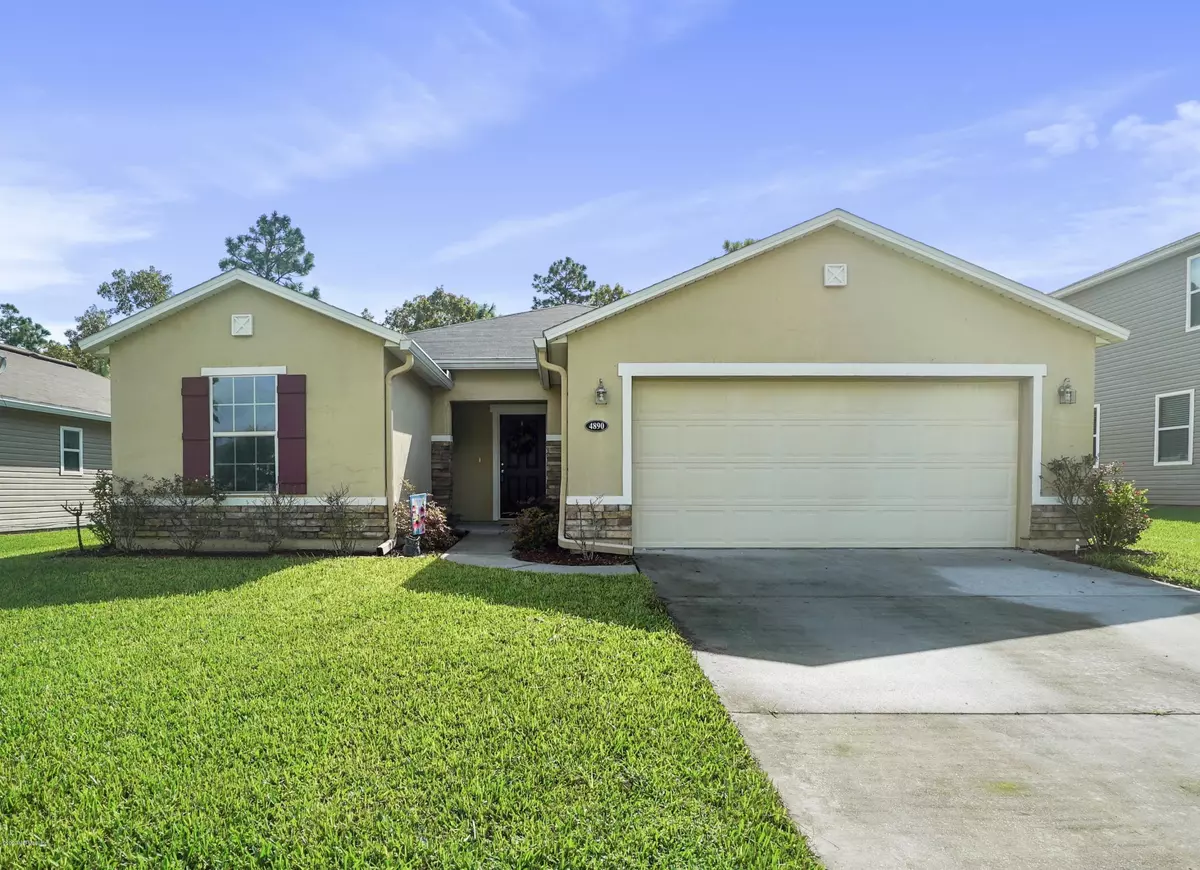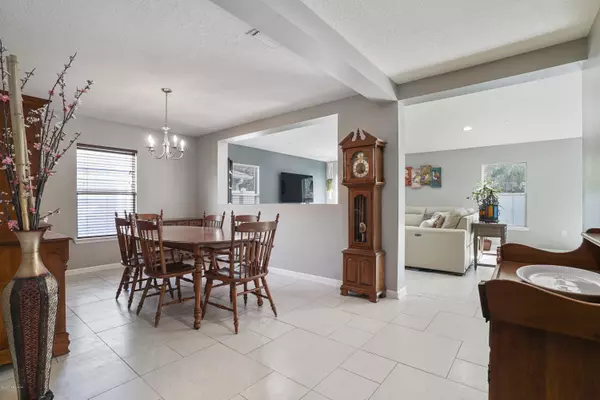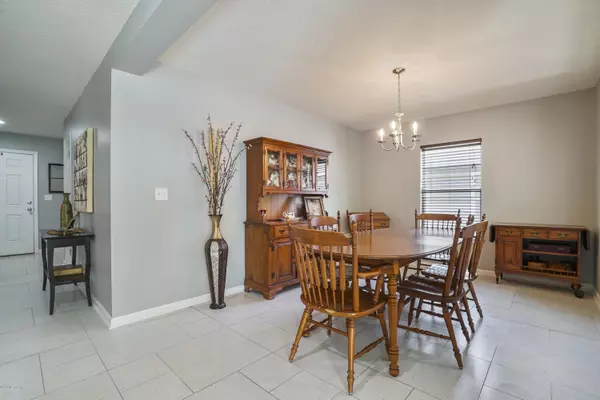$236,400
$235,000
0.6%For more information regarding the value of a property, please contact us for a free consultation.
3 Beds
2 Baths
1,865 SqFt
SOLD DATE : 10/29/2020
Key Details
Sold Price $236,400
Property Type Single Family Home
Sub Type Single Family Residence
Listing Status Sold
Purchase Type For Sale
Square Footage 1,865 sqft
Price per Sqft $126
Subdivision Pine Ridge
MLS Listing ID 1072214
Sold Date 10/29/20
Style Traditional
Bedrooms 3
Full Baths 2
HOA Fees $7/ann
HOA Y/N Yes
Originating Board realMLS (Northeast Florida Multiple Listing Service)
Year Built 2013
Property Description
Welcome Home to this adorable Pine Ridge beauty on a preserve lot! Offering an upgraded eat in chef's kitchen with solid surface counters and huge food prep island, spacious Family Room and separate formal dining room. Brand new carpet in the Master Bedroom, garden tub and separate shower in the Master Bath with dual sink vanity, plenty of closet space in the bedrooms, custom contemporary tile in the living areas and kitchen that's super easy to clean and a fully fenced backyard! To make it even better, the amenities in Pine Ridge are awesome! A community pool, playground, clubhouse, nature trails and more await you! Don't wait! Make your offer now!
Location
State FL
County Clay
Community Pine Ridge
Area 143-Foxmeadow Area
Direction From Blanding Blvd. South, turn R onto Old Jennings Road, R onto Tynes Blvd, L onto Pine Ridge Pkwy, R onto Creek Bluff. Home is on the R.
Interior
Interior Features Breakfast Bar, Eat-in Kitchen, Entrance Foyer, Kitchen Island, Walk-In Closet(s)
Heating Central, Electric
Cooling Central Air, Electric
Flooring Carpet, Tile
Laundry Electric Dryer Hookup, Washer Hookup
Exterior
Garage Attached, Garage
Garage Spaces 2.0
Fence Back Yard, Vinyl
Pool Community
Amenities Available Children's Pool, Clubhouse, Fitness Center, Playground
Roof Type Shingle
Total Parking Spaces 2
Private Pool No
Building
Sewer Public Sewer
Water Public
Architectural Style Traditional
Structure Type Frame,Stucco
New Construction No
Others
HOA Name The CAM Team
Tax ID 30042500806901084
Security Features Smoke Detector(s)
Acceptable Financing Cash, Conventional, FHA, USDA Loan, VA Loan
Listing Terms Cash, Conventional, FHA, USDA Loan, VA Loan
Read Less Info
Want to know what your home might be worth? Contact us for a FREE valuation!

Our team is ready to help you sell your home for the highest possible price ASAP
Bought with WATSON REALTY CORP







