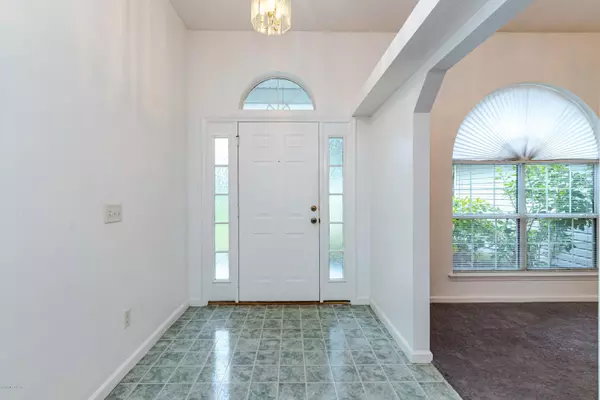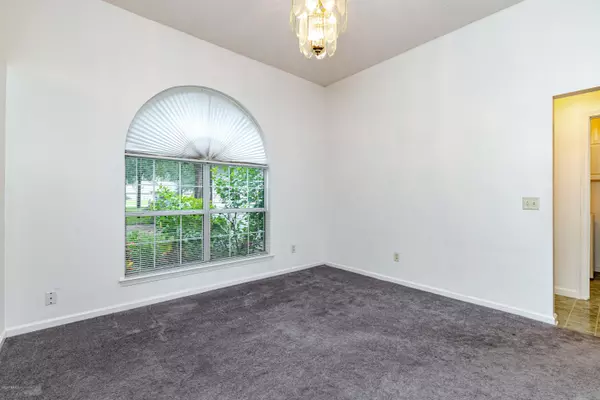$271,500
$277,444
2.1%For more information regarding the value of a property, please contact us for a free consultation.
3 Beds
2 Baths
1,771 SqFt
SOLD DATE : 11/25/2020
Key Details
Sold Price $271,500
Property Type Single Family Home
Sub Type Single Family Residence
Listing Status Sold
Purchase Type For Sale
Square Footage 1,771 sqft
Price per Sqft $153
Subdivision Foxmeadow
MLS Listing ID 1075907
Sold Date 11/25/20
Style Contemporary
Bedrooms 3
Full Baths 2
HOA Y/N No
Originating Board realMLS (Northeast Florida Multiple Listing Service)
Year Built 2001
Lot Dimensions 1.04 Acres
Property Description
Great opportunity to own now in Middleburg's Premier Estate Lot neighborhood featuring all homes only, paved roads and large acre and up properties. Great split floor plan with the kitchen open to the living room, all bedrooms are larger than average and the master features a large closet, double vanity and shower and a garden tub as well. Inside laundry room with a utility sink and cabinets. Side entry garage with additional parking area for an RV or boat. Large backyard that is still partially wooded, a little dog run area, well-trimmed trees and beautiful landscaping in the front yard. Large screened patio area. The area is close to the outer beltway SR23 and close to other shops and roads, but is tucked away down a road without an outlet, so it's still pretty secluded with one entrance in and out of the neighborhood, keeping crime low or nearly non-existent. No HOA to ruin your personal plans with YOUR house, but a well-taken care of neighborhood nonetheless.
Location
State FL
County Clay
Community Foxmeadow
Area 143-Foxmeadow Area
Direction From I-295, S on Blanding Blvd., R on Old Jennings Rd., R on Foxmeadow Trl., R on Cactus Cut Rd. house on left.
Interior
Interior Features Eat-in Kitchen, Entrance Foyer, Pantry, Primary Bathroom - Shower No Tub, Primary Downstairs, Split Bedrooms, Vaulted Ceiling(s), Walk-In Closet(s)
Heating Central, Electric, Heat Pump, Other
Cooling Central Air, Electric
Flooring Carpet, Tile
Fireplaces Number 1
Fireplace Yes
Exterior
Garage Attached, Garage, RV Access/Parking
Garage Spaces 2.0
Fence Back Yard
Pool None
Utilities Available Cable Available, Other
Amenities Available Basketball Court, Jogging Path, Playground, Tennis Court(s)
Waterfront No
Roof Type Shingle
Total Parking Spaces 2
Private Pool No
Building
Sewer Private Sewer, Septic Tank
Water Private, Well
Architectural Style Contemporary
Structure Type Frame,Vinyl Siding
New Construction No
Schools
Elementary Schools Tynes
Middle Schools Wilkinson
High Schools Oakleaf High School
Others
Tax ID 26042400560618100
Security Features Smoke Detector(s)
Acceptable Financing Cash, Conventional, FHA, VA Loan
Listing Terms Cash, Conventional, FHA, VA Loan
Read Less Info
Want to know what your home might be worth? Contact us for a FREE valuation!

Our team is ready to help you sell your home for the highest possible price ASAP
Bought with WATSON REALTY CORP







