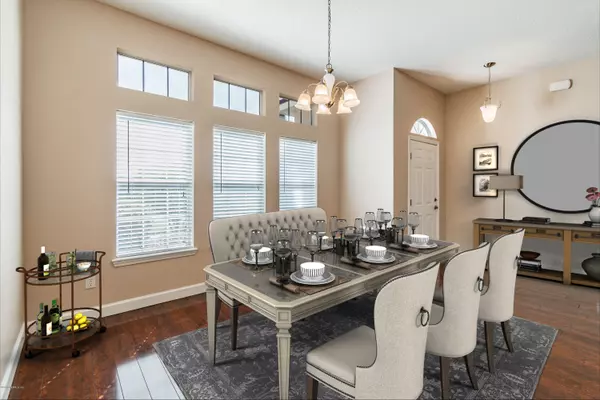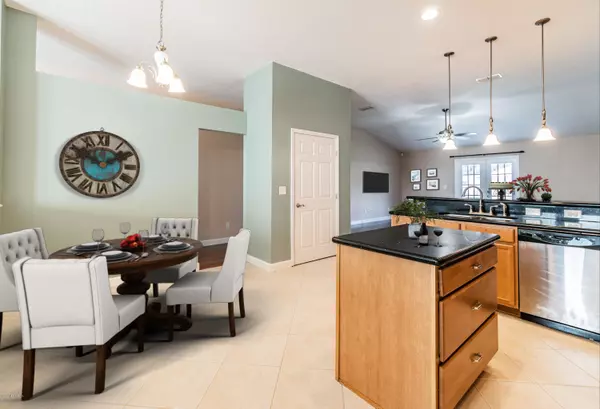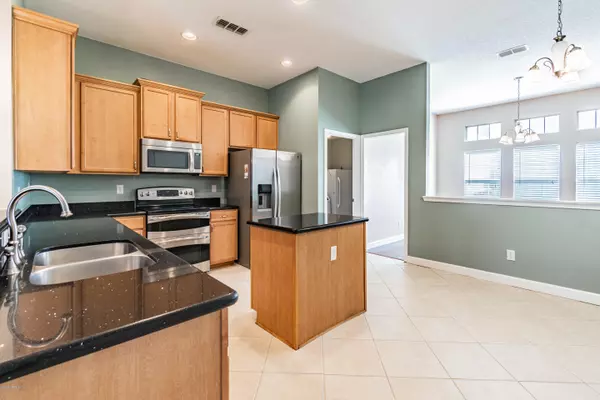$252,000
$259,900
3.0%For more information regarding the value of a property, please contact us for a free consultation.
5 Beds
3 Baths
2,424 SqFt
SOLD DATE : 11/11/2020
Key Details
Sold Price $252,000
Property Type Single Family Home
Sub Type Single Family Residence
Listing Status Sold
Purchase Type For Sale
Square Footage 2,424 sqft
Price per Sqft $103
Subdivision Retreat
MLS Listing ID 1078405
Sold Date 11/11/20
Style Traditional
Bedrooms 5
Full Baths 3
HOA Fees $29/ann
HOA Y/N Yes
Originating Board realMLS (Northeast Florida Multiple Listing Service)
Year Built 2008
Lot Dimensions .23 ACRE
Property Description
Beautiful 5/3 in the Retreat! This home features high ceilings throughout, Huge Dining Room to Open Kitchen with Stainless appliances including Double Oven; Prep Island, Gorgeous Granite, Breakfast Bar, Great Size Family Room with French Doors that lead to a fenced backyard with Storage Shed. Master is extra large with sitting area and/or perfect for an office space, Master Bath has Separate shower and Garden tub with upgraded Travertine Floors, Two separate closets and raised Vanity with two sinks! Guest Bedrooms are spacious, Guest Bath with upgraded Travertine Floors. A New Wood Staircase leads you to the 5th Bedroom/Bonus with En-suite! New carpet in all Bedrooms 2020, New Roof in 2018, New Fence 2018, Exterior Painted 2020 and New Garage Door Spring 2020, Make this your next Home! and New Garage Door Spring 2020, Make this your home! Considering all Offers send Highest and Best by Wednesday Oct 21, 2020; by 6pm.
Location
State FL
County Clay
Community Retreat
Area 142-Middleburg East
Direction I-295, go South on Blanding into Middleburg, turn left on CR 218 to the Retreat entrance left on Ravine Hill Dr to First Left on Ravine Hill Dr to Right on Deer Creek Dr to home on the right.
Interior
Interior Features Breakfast Bar, Eat-in Kitchen, Entrance Foyer, Kitchen Island, Pantry, Primary Bathroom -Tub with Separate Shower, Split Bedrooms, Walk-In Closet(s)
Heating Central
Cooling Central Air
Flooring Carpet, Laminate, Tile
Laundry Electric Dryer Hookup, Washer Hookup
Exterior
Garage Spaces 2.0
Pool None
Waterfront No
Roof Type Shingle
Total Parking Spaces 2
Private Pool No
Building
Sewer Public Sewer
Water Public
Architectural Style Traditional
Structure Type Fiber Cement,Frame,Stucco
New Construction No
Schools
Middle Schools Lake Asbury
High Schools Middleburg
Others
HOA Name The Cam Team
Tax ID 24052400656401516
Security Features Smoke Detector(s)
Acceptable Financing Cash, Conventional, FHA, VA Loan
Listing Terms Cash, Conventional, FHA, VA Loan
Read Less Info
Want to know what your home might be worth? Contact us for a FREE valuation!

Our team is ready to help you sell your home for the highest possible price ASAP
Bought with WATSON REALTY CORP







