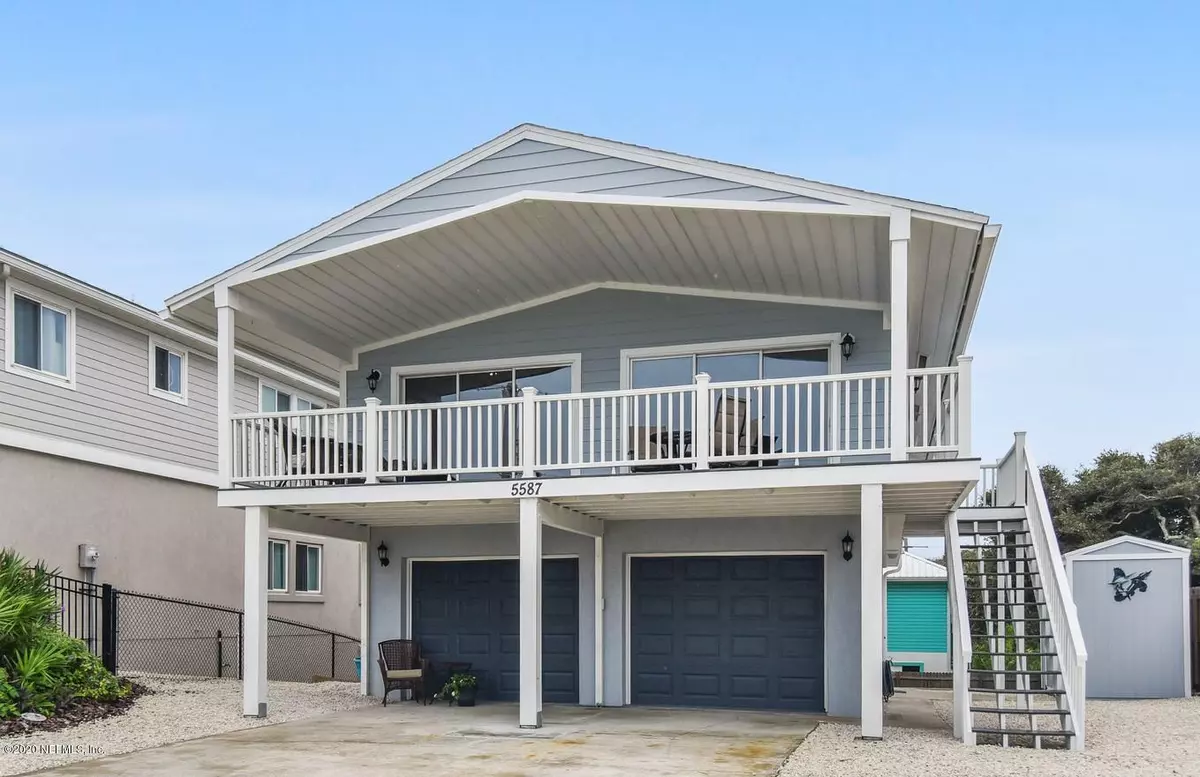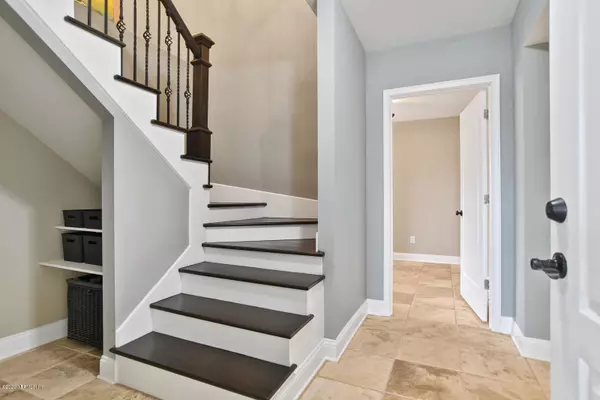$579,000
$579,000
For more information regarding the value of a property, please contact us for a free consultation.
3 Beds
3 Baths
1,578 SqFt
SOLD DATE : 12/04/2020
Key Details
Sold Price $579,000
Property Type Single Family Home
Sub Type Single Family Residence
Listing Status Sold
Purchase Type For Sale
Square Footage 1,578 sqft
Price per Sqft $366
Subdivision Anastasia Hills
MLS Listing ID 1083230
Sold Date 12/04/20
Bedrooms 3
Full Baths 2
Half Baths 1
HOA Y/N No
Originating Board realMLS (Northeast Florida Multiple Listing Service)
Year Built 1978
Property Description
Enjoy the best of St. Augustine living at this freshly renovated beauty with ocean view. Travertine stone flooring throughout the home. Enter through the 2 car garage with epoxy flooring and your are greeted by the beautiful Oak wood staircase. Two bedrooms downstairs with full bath. Fantastic ocean view and breeze from the upstairs with sliding doors that open to the covered front deck with new Trex deck and railings. Open concept living, dining and kitchen area with new gas fireplace, soft touch cabinets, granite countertops, gas stove and stainless appliances.Half bath upstairs with laundry room. Master suite includes walk in closet, sliders to back deck with en suite bath. New stucco and hardi board siding. Freshly painted inside and out and blown in attic insulation.
Location
State FL
County St. Johns
Community Anastasia Hills
Area 331-St Augustine Beach
Direction From SR 206, turn left & go north for 1.5 miles on A1A. Turn right on Sea Oats Rd. Turn right on Pelican Way. Home is on the right.
Rooms
Other Rooms Shed(s)
Interior
Interior Features Kitchen Island, Primary Bathroom - Tub with Shower, Walk-In Closet(s)
Heating Central
Cooling Central Air
Flooring Tile
Fireplaces Type Gas
Fireplace Yes
Exterior
Garage Attached, Garage
Garage Spaces 2.0
Pool None
Waterfront No
View Ocean
Roof Type Shingle
Total Parking Spaces 2
Private Pool No
Building
Lot Description Cul-De-Sac
Sewer Septic Tank
Water Public
Structure Type Block,Fiber Cement,Stucco
New Construction No
Schools
Elementary Schools W. D. Hartley
Middle Schools Gamble Rogers
High Schools Pedro Menendez
Others
Tax ID 1777100130
Security Features Smoke Detector(s)
Acceptable Financing Cash, Conventional, FHA, VA Loan
Listing Terms Cash, Conventional, FHA, VA Loan
Read Less Info
Want to know what your home might be worth? Contact us for a FREE valuation!

Our team is ready to help you sell your home for the highest possible price ASAP







