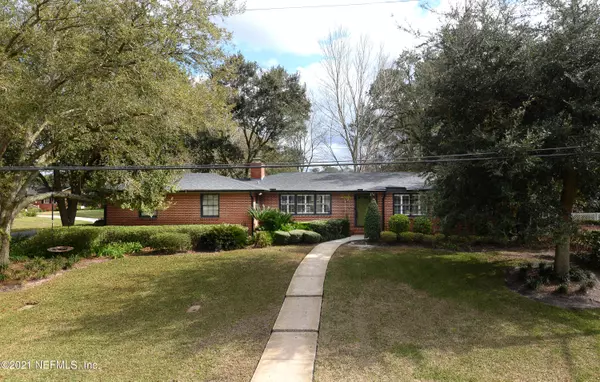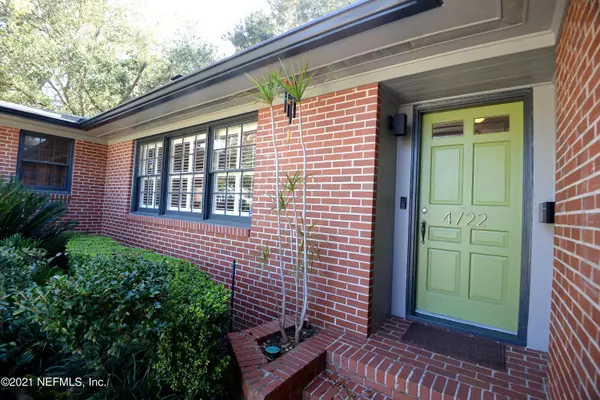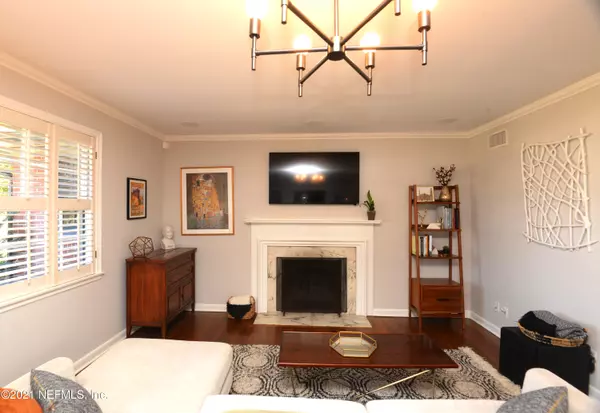$404,250
$370,000
9.3%For more information regarding the value of a property, please contact us for a free consultation.
3 Beds
2 Baths
1,772 SqFt
SOLD DATE : 03/29/2021
Key Details
Sold Price $404,250
Property Type Single Family Home
Sub Type Single Family Residence
Listing Status Sold
Purchase Type For Sale
Square Footage 1,772 sqft
Price per Sqft $228
Subdivision Ortega Forest
MLS Listing ID 1096017
Sold Date 03/29/21
Style Traditional
Bedrooms 3
Full Baths 2
HOA Y/N No
Originating Board realMLS (Northeast Florida Multiple Listing Service)
Year Built 1956
Property Description
Beautifully renovated brick home on a large corner lot in Ortega Forest just waiting for a new owner!! Fabulous open concept kitchen and dining featuring quartz countertops and waterfall island, Bosch and GE appliances, built in beverage/wine refrigerator, custom soft close cabinetry with tons of storage.
Beautiful hardwood floors throughout, living room with a wood burning fireplace, and a spacious family room!! All lighting fixtures and ceiling fans have been updated and are simply fabulous! Master bath has been completely renovated and includes a walk in shower with glass enclosure, floating vanity and wall mount faucet. Smart home updates include the thermostat, CO/smoke detector, lighting, door lock and ring doorbell. The home was re-piped in 2017, water softener added in 2017, new roof and rain gutters with leaf guard in 2018, wired landscape lighting in 2018, built-in ceiling surround sound in living room and wired landscape lighting in 2018. One year AHS Home Warranty offered with acceptable offer. This is a must see and truly move in ready. Fabulous home and beautifully landscaped!! Visit this lovely home today and welcome home to Ortega Forest!!
Location
State FL
County Duval
Community Ortega Forest
Area 033-Ortega/Venetia
Direction From downtown, south on US17, right on Verona Avenue, left on Queen, right on Eton. Home is on the corner of Eton and Queen.
Interior
Interior Features Entrance Foyer, Kitchen Island, Primary Bathroom - Shower No Tub
Heating Central
Cooling Central Air
Flooring Wood
Fireplaces Number 1
Fireplace Yes
Exterior
Garage Attached, Garage
Garage Spaces 2.0
Fence Back Yard
Pool None
Waterfront No
Roof Type Shingle
Total Parking Spaces 2
Private Pool No
Building
Lot Description Sprinklers In Front, Sprinklers In Rear
Sewer Public Sewer
Water Public
Architectural Style Traditional
New Construction No
Schools
Elementary Schools John Stockton
Middle Schools Lake Shore
High Schools Riverside
Others
Tax ID 1009590000
Acceptable Financing Cash, Conventional, VA Loan
Listing Terms Cash, Conventional, VA Loan
Read Less Info
Want to know what your home might be worth? Contact us for a FREE valuation!

Our team is ready to help you sell your home for the highest possible price ASAP
Bought with BERKSHIRE HATHAWAY HOMESERVICES FLORIDA NETWORK REALTY







