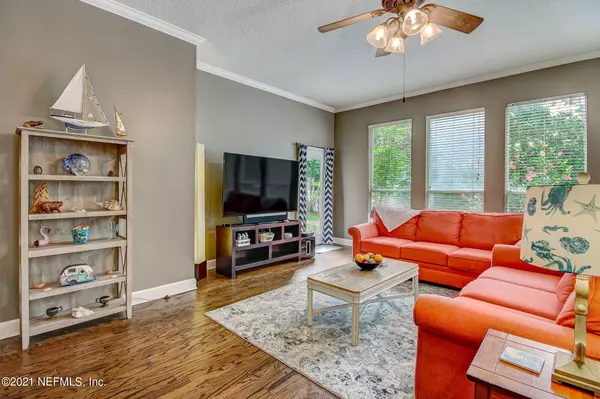$567,000
$567,000
For more information regarding the value of a property, please contact us for a free consultation.
5 Beds
4 Baths
3,421 SqFt
SOLD DATE : 05/28/2021
Key Details
Sold Price $567,000
Property Type Single Family Home
Sub Type Single Family Residence
Listing Status Sold
Purchase Type For Sale
Square Footage 3,421 sqft
Price per Sqft $165
Subdivision James Island
MLS Listing ID 1105887
Sold Date 05/28/21
Style Traditional
Bedrooms 5
Full Baths 4
HOA Fees $133/qua
HOA Y/N Yes
Originating Board realMLS (Northeast Florida Multiple Listing Service)
Year Built 1999
Property Description
Fabulous pool home in guard gated neighborhood in an amazing location! This floor plan is extremely spacious and almost feels as though you have 3 owners suits. Two ensuite spare bedrooms are very generous. Beautiful wood flooring throughout. French style chef's kitchen opens to the living room with large windows and fantastic natural lighting. Tall ceilings throughout the home provide a luxurious feel. Backyard oasis is a great space for entertaining or relaxing and provides ample privacy. This home features a 2 car courtyard entry garage and is located on a cul de sac. Club amenities have something for everyone. Located conveniently near Town Center and I295 and minutes from everything. Home will not last long, make your appointment today!
Location
State FL
County Duval
Community James Island
Area 024-Baymeadows/Deerwood
Direction From Gate Parkway,to Burnt Mill to gate of James Island. Be prepared to show ID and turn Left through gate on Royal Crest Dr, take Right on Sentry Oak Cr. W, then Right on Sentry Oak Court-cul de sac.
Interior
Interior Features Breakfast Bar, Eat-in Kitchen, Entrance Foyer, Pantry, Primary Bathroom -Tub with Separate Shower, Primary Downstairs, Split Bedrooms, Walk-In Closet(s)
Heating Central, Heat Pump
Cooling Central Air
Flooring Tile, Wood
Exterior
Garage Attached, Garage
Garage Spaces 2.0
Fence Back Yard, Wood
Pool Community, In Ground, Gas Heat, Salt Water
Amenities Available Basketball Court, Clubhouse, Tennis Court(s)
Waterfront No
Roof Type Shingle
Porch Porch, Screened
Total Parking Spaces 2
Private Pool No
Building
Lot Description Cul-De-Sac, Sprinklers In Front, Sprinklers In Rear, Wooded
Sewer Public Sewer
Water Public
Architectural Style Traditional
Structure Type Frame
New Construction No
Schools
Elementary Schools Twin Lakes Academy
Middle Schools Twin Lakes Academy
High Schools Atlantic Coast
Others
HOA Name Vesta Property Servi
Tax ID 1677423215
Security Features Security System Owned
Acceptable Financing Cash, Conventional, FHA, VA Loan
Listing Terms Cash, Conventional, FHA, VA Loan
Read Less Info
Want to know what your home might be worth? Contact us for a FREE valuation!

Our team is ready to help you sell your home for the highest possible price ASAP
Bought with FLORIDA HOMES REALTY & MTG LLC







