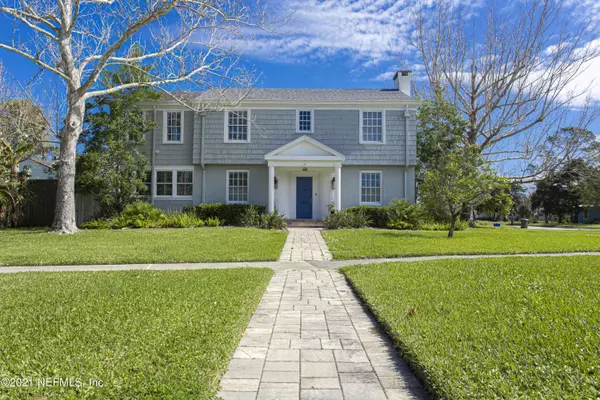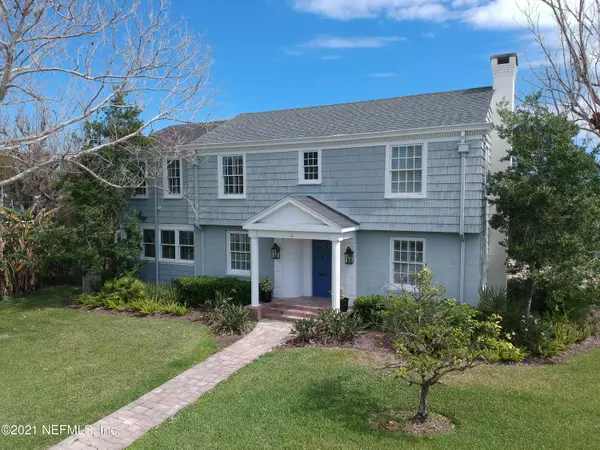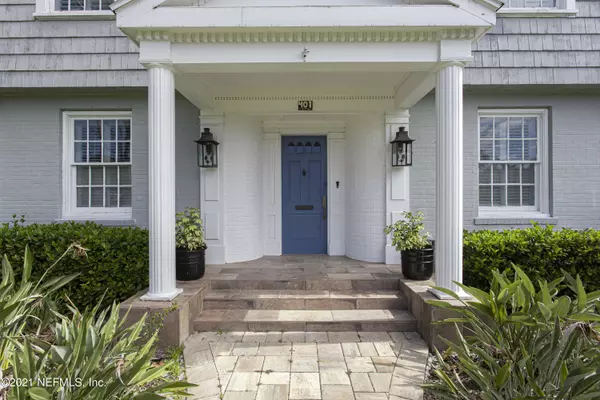$830,000
$849,000
2.2%For more information regarding the value of a property, please contact us for a free consultation.
4 Beds
3 Baths
3,250 SqFt
SOLD DATE : 07/23/2021
Key Details
Sold Price $830,000
Property Type Single Family Home
Sub Type Single Family Residence
Listing Status Sold
Purchase Type For Sale
Square Footage 3,250 sqft
Price per Sqft $255
Subdivision Davis Shores
MLS Listing ID 1099521
Sold Date 07/23/21
Style Other
Bedrooms 4
Full Baths 2
Half Baths 1
HOA Y/N No
Originating Board realMLS (Northeast Florida Multiple Listing Service)
Year Built 1929
Property Description
BETTER THAN NEW POOL HOME with Location, Location, Location PLUS the superior quality materials and construction of 1929, new roof in 2017, a heated & cooled garage/workshop, new wood flooring downstairs, new gourmet kitchen, as well as updated plumbing and electric all nestled on a 1/3 acre lot within walking distance to the historic district of St Augustine. This warm yet stately home has majestically adorned Anastasis Island for almost a century and has proudly stood the test of time.
Upon entering the home you are enamored by the beauty of old meets new. You will find unique features throughout the home that bring you back to another time beautifully combined with modern wood flooring, wood and gas burning fireplaces, a soaring stairwell and a truly magnificent gourmet kitchen. All the bedrooms reside upstairs and one of them has views of the pool. With over a 1/4 of an acre of land, there is ample outdoor space where you will find a screened in porch, 10' deep swimming pool, decking, a firepit alcove and outdoor shower. And all of this is a hop, skip and a jump to the heart of downtown St. Augustine or a brief ride to the State Park at the beach. Life is meant to be enjoyed and this a great place to start. Updated electric and plumbing. Roof replaced in 2017. 3 HVAC units for upstairs, downstairs and garage. Gas for stove, grill and 1 fireplace.
Location
State FL
County St. Johns
Community Davis Shores
Area 323-Davis Shores
Direction Anastasia Blvd to Arredondo to 401 at Corner of Arpieka
Interior
Interior Features Kitchen Island, Pantry, Primary Bathroom - Shower No Tub, Split Bedrooms
Heating Central, Electric
Cooling Central Air, Electric
Flooring Wood
Fireplaces Number 2
Furnishings Unfurnished
Fireplace Yes
Exterior
Garage Attached, Garage
Garage Spaces 2.0
Fence Wood
Pool In Ground
Waterfront No
Roof Type Shingle
Porch Porch, Screened
Total Parking Spaces 2
Private Pool No
Building
Lot Description Irregular Lot
Sewer Public Sewer
Water Public
Architectural Style Other
Structure Type Frame
New Construction No
Others
Tax ID 2156300000
Security Features Smoke Detector(s)
Acceptable Financing Cash, Conventional
Listing Terms Cash, Conventional
Read Less Info
Want to know what your home might be worth? Contact us for a FREE valuation!

Our team is ready to help you sell your home for the highest possible price ASAP
Bought with PINEYWOODS REALTY LLC







