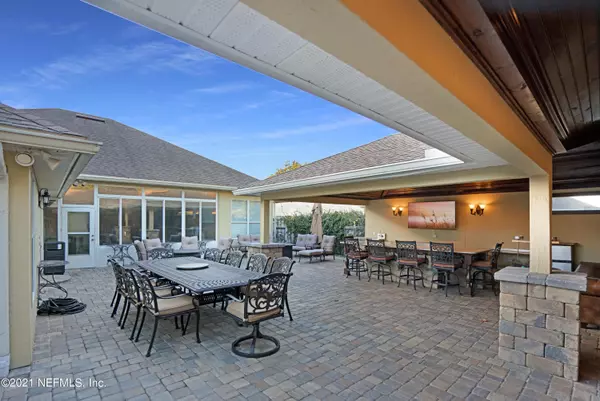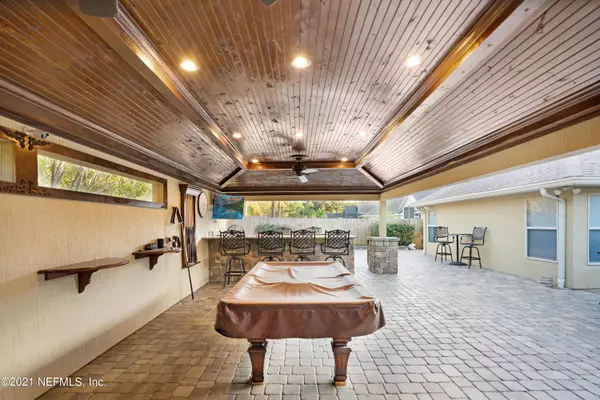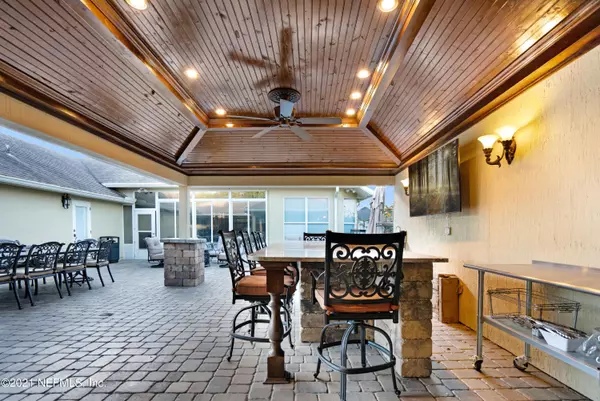$615,000
$619,900
0.8%For more information regarding the value of a property, please contact us for a free consultation.
4 Beds
3 Baths
2,759 SqFt
SOLD DATE : 03/09/2022
Key Details
Sold Price $615,000
Property Type Single Family Home
Sub Type Single Family Residence
Listing Status Sold
Purchase Type For Sale
Square Footage 2,759 sqft
Price per Sqft $222
Subdivision James Island
MLS Listing ID 1143600
Sold Date 03/09/22
Style Traditional
Bedrooms 4
Full Baths 2
Half Baths 1
HOA Fees $141/qua
HOA Y/N Yes
Originating Board realMLS (Northeast Florida Multiple Listing Service)
Year Built 2002
Property Description
**Open House Saturday 1/29 1PM-4PM **Rare find in Southside's gated community, James Island. Just minutes to Town Center, 295 and JTB. This home has 4 bedrooms plus a study from the welcoming front yard that show cases oak trees, double driveway, koi pond, landscaping lights and paved patio. Kitchen has new gas stove with range, granite island, perfect for entertaining! Living room has beautiful ceiling display with cast stone mantel! Remodeled bathrooms and bedrooms with California closets. Gorgeous granite and chandeliers throughout the house. Remodeled laundry room. This house boasts a beautifully paved backyard. Truly one of a kind entertainment area that includes a beautifully designed pavilion, with large granite double bar, large hibachi grill, 2 sinks, ice maker and a huge stone gas fireplace as a center piece, plus much more!
Location
State FL
County Duval
Community James Island
Area 024-Baymeadows/Deerwood
Direction From I-295 E Beltway, take exit west Gate Parkway, left on Burnt Mill Rd, left into James Island, thru gate, left on Tumbridge Dr. to end of rd, right on Crosstree Ln to home on left.
Rooms
Other Rooms Shed(s)
Interior
Interior Features Breakfast Bar, Built-in Features, Entrance Foyer, Kitchen Island, Pantry, Primary Bathroom -Tub with Separate Shower, Primary Downstairs, Split Bedrooms, Vaulted Ceiling(s), Walk-In Closet(s)
Heating Central
Cooling Central Air
Flooring Laminate
Fireplaces Number 1
Fireplaces Type Gas
Fireplace Yes
Laundry Electric Dryer Hookup, Washer Hookup
Exterior
Garage Spaces 2.0
Fence Back Yard
Pool Community, None
Amenities Available Basketball Court, Children's Pool, Clubhouse, Laundry, Playground, Tennis Court(s)
Waterfront No
Roof Type Shingle
Total Parking Spaces 2
Private Pool No
Building
Sewer Public Sewer
Water Public
Architectural Style Traditional
Structure Type Stucco
New Construction No
Schools
Elementary Schools Twin Lakes Academy
Middle Schools Twin Lakes Academy
High Schools Atlantic Coast
Others
Tax ID 1677424465
Security Features Smoke Detector(s)
Acceptable Financing Cash, Conventional, VA Loan
Listing Terms Cash, Conventional, VA Loan
Read Less Info
Want to know what your home might be worth? Contact us for a FREE valuation!

Our team is ready to help you sell your home for the highest possible price ASAP
Bought with DJ & LINDSEY REAL ESTATE







