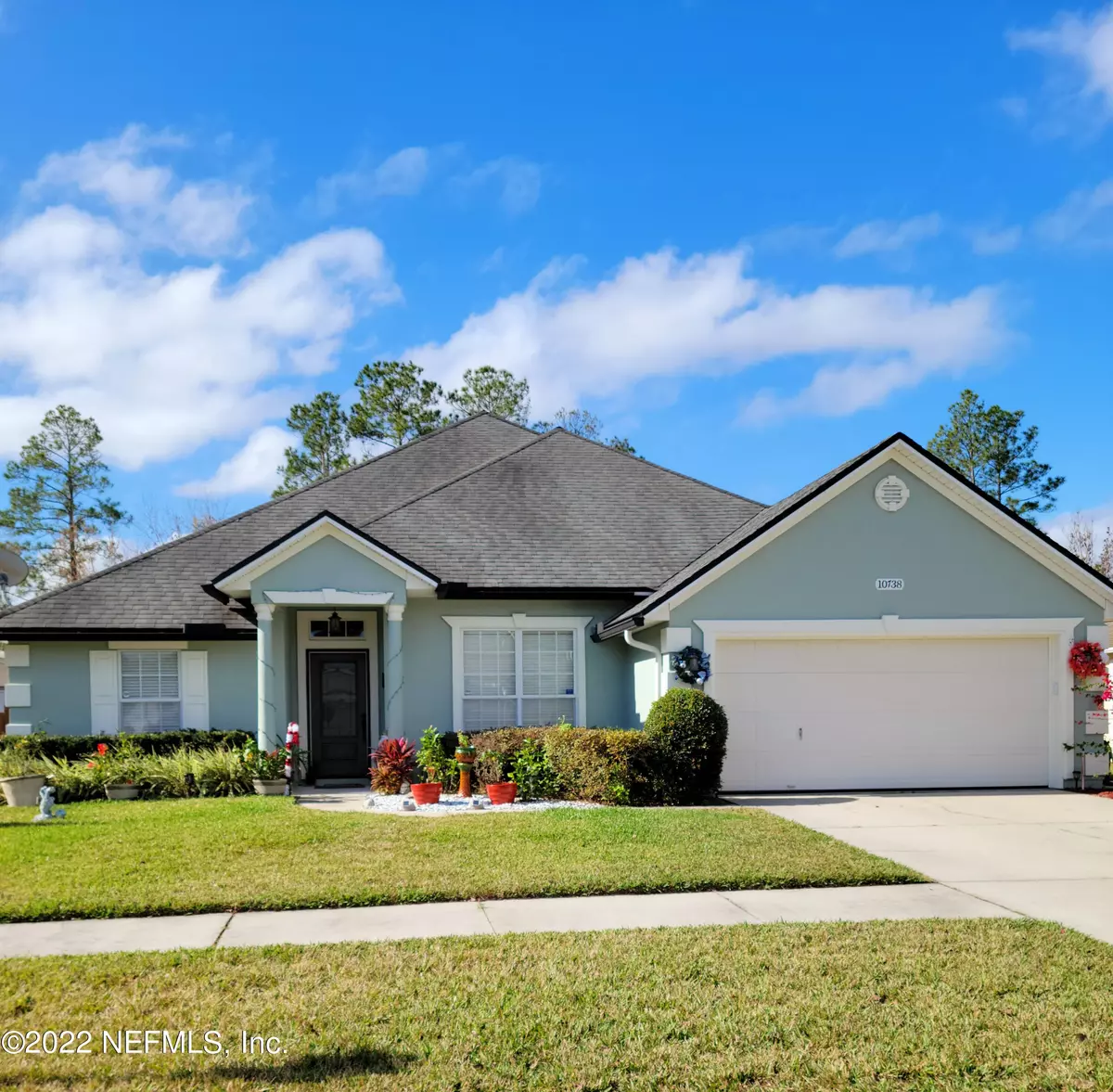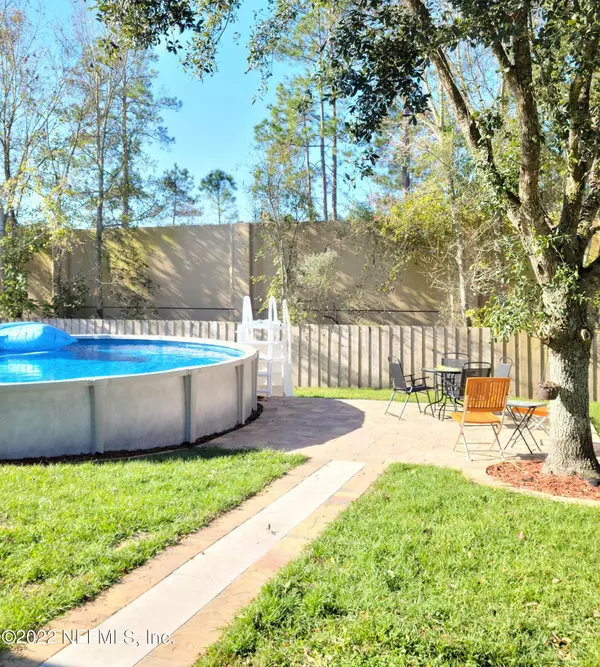$390,000
$389,900
For more information regarding the value of a property, please contact us for a free consultation.
4 Beds
3 Baths
2,597 SqFt
SOLD DATE : 03/07/2022
Key Details
Sold Price $390,000
Property Type Single Family Home
Sub Type Single Family Residence
Listing Status Sold
Purchase Type For Sale
Square Footage 2,597 sqft
Price per Sqft $150
Subdivision Trails At Bent Creek
MLS Listing ID 1147750
Sold Date 03/07/22
Style Traditional
Bedrooms 4
Full Baths 3
HOA Fees $41/ann
HOA Y/N Yes
Originating Board realMLS (Northeast Florida Multiple Listing Service)
Year Built 2007
Property Description
This completely renovated 4/3 is a must see. The large kitchen features both granite and quartz counter tops, stainless appliances, beautiful back splash and soft close cabinets. There is an eat-in kitchen as well as a large formal dining room perfect for large family gatherings. There is a private office with barn door. In door laundry. The master bath features a jetted spa tub with separate shower, his and hers vanity and his and hers walk-in closets and private toilet closet. Large screened in porch over looking the pool and cobblestone patio around the pool. Built in surround sound speakers, Brand new AC unit, fully fenced yard, large garage with attic storage, waterproof luxury flooring. 4th bedroom and 3rd full bath located upstairs, and much more. This won't last long, view today.
Location
State FL
County Duval
Community Trails At Bent Creek
Area 064-Bent Creek/Plum Tree
Direction From I-295, go West on Collins Rd, Right on Old Middleburg, Left On Sandler, Left on Chester Park, Right on Stanton Hills, the home will be on the left.
Rooms
Other Rooms Shed(s)
Interior
Interior Features Breakfast Bar, Eat-in Kitchen, Entrance Foyer, Kitchen Island, Pantry, Primary Bathroom -Tub with Separate Shower, Primary Downstairs, Split Bedrooms, Vaulted Ceiling(s), Walk-In Closet(s)
Heating Central, Electric, Other
Cooling Central Air, Electric
Flooring Laminate, Tile
Fireplaces Number 1
Fireplaces Type Electric
Fireplace Yes
Laundry Electric Dryer Hookup, Washer Hookup
Exterior
Garage Spaces 2.0
Fence Back Yard
Pool Community, Above Ground
Amenities Available Golf Course, Playground, Trash
Waterfront No
Roof Type Shingle
Porch Patio, Porch, Screened
Total Parking Spaces 2
Private Pool No
Building
Lot Description Sprinklers In Front, Sprinklers In Rear
Sewer Public Sewer
Water Public
Architectural Style Traditional
Structure Type Aluminum Siding,Stucco
New Construction No
Schools
Elementary Schools Westview
Middle Schools Westview
High Schools Westside High School
Others
HOA Name The Cam Team
Tax ID 0154491150
Security Features Security System Owned,Smoke Detector(s)
Acceptable Financing Cash, Conventional, FHA, VA Loan
Listing Terms Cash, Conventional, FHA, VA Loan
Read Less Info
Want to know what your home might be worth? Contact us for a FREE valuation!

Our team is ready to help you sell your home for the highest possible price ASAP
Bought with ALL REAL ESTATE OPTIONS INC







