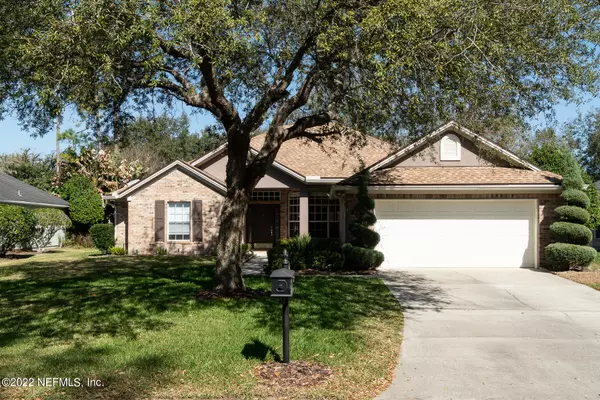$502,000
$459,000
9.4%For more information regarding the value of a property, please contact us for a free consultation.
4 Beds
2 Baths
2,086 SqFt
SOLD DATE : 04/07/2022
Key Details
Sold Price $502,000
Property Type Single Family Home
Sub Type Single Family Residence
Listing Status Sold
Purchase Type For Sale
Square Footage 2,086 sqft
Price per Sqft $240
Subdivision James Island
MLS Listing ID 1155992
Sold Date 04/07/22
Style Other
Bedrooms 4
Full Baths 2
HOA Fees $141/qua
HOA Y/N Yes
Originating Board realMLS (Northeast Florida Multiple Listing Service)
Year Built 1999
Lot Dimensions 77 x 166
Property Description
MULTIPLE OFFERS RECEIVED. H&B DUE BY 9AM, THURSDAY 3/3/22. This Captivatingly beautiful 4 bedroom, 2 bath home in the gated community of James Island shows like a model! Fully remodeled with high end finishes including Carrera Marble countertops in the Kitchen & Bathrooms, beautiful custom lighting and luxury laminate flooring throughout. Other exceptional features include a beautifully landscaped front yard and a large 700 sqft pavered deck in the backyard which is a perfect place for entertaining! This home is truly Move-In ready. Newer Roof, HVAC & Hot Water Heater. All appliances convey. The James Island community features great amenities including 24 hour manned security gate, clubhouse, pool, kids splash park, tennis & basketball courts, and soccer fields!
Location
State FL
County Duval
Community James Island
Area 024-Baymeadows/Deerwood
Direction From JTB take Gate Pkwy S, turn Right on Burnt Mill Rd. Turn right on Royal Crest into James Island. After Guard gate turn left on Turnbridge Dr. 11027 Turnbridge is on the left.
Interior
Interior Features Breakfast Bar, Eat-in Kitchen, Kitchen Island, Primary Bathroom - Shower No Tub, Split Bedrooms, Walk-In Closet(s)
Heating Central
Cooling Central Air
Flooring Laminate, Tile
Exterior
Garage Attached, Garage
Garage Spaces 2.0
Fence Back Yard
Pool Community
Amenities Available Basketball Court, Children's Pool, Security, Spa/Hot Tub, Tennis Court(s)
Waterfront No
Roof Type Shingle
Porch Covered, Patio
Total Parking Spaces 2
Private Pool No
Building
Lot Description Sprinklers In Front, Sprinklers In Rear
Sewer Public Sewer
Water Public
Architectural Style Other
Structure Type Frame,Stucco
New Construction No
Schools
Elementary Schools Twin Lakes Academy
Middle Schools Twin Lakes Academy
High Schools Atlantic Coast
Others
HOA Name Vesta Property Ser.
Tax ID 1677423045
Security Features Security System Owned,Smoke Detector(s)
Acceptable Financing Cash, Conventional
Listing Terms Cash, Conventional
Read Less Info
Want to know what your home might be worth? Contact us for a FREE valuation!

Our team is ready to help you sell your home for the highest possible price ASAP
Bought with FLORIDA HOMES REALTY & MTG LLC







