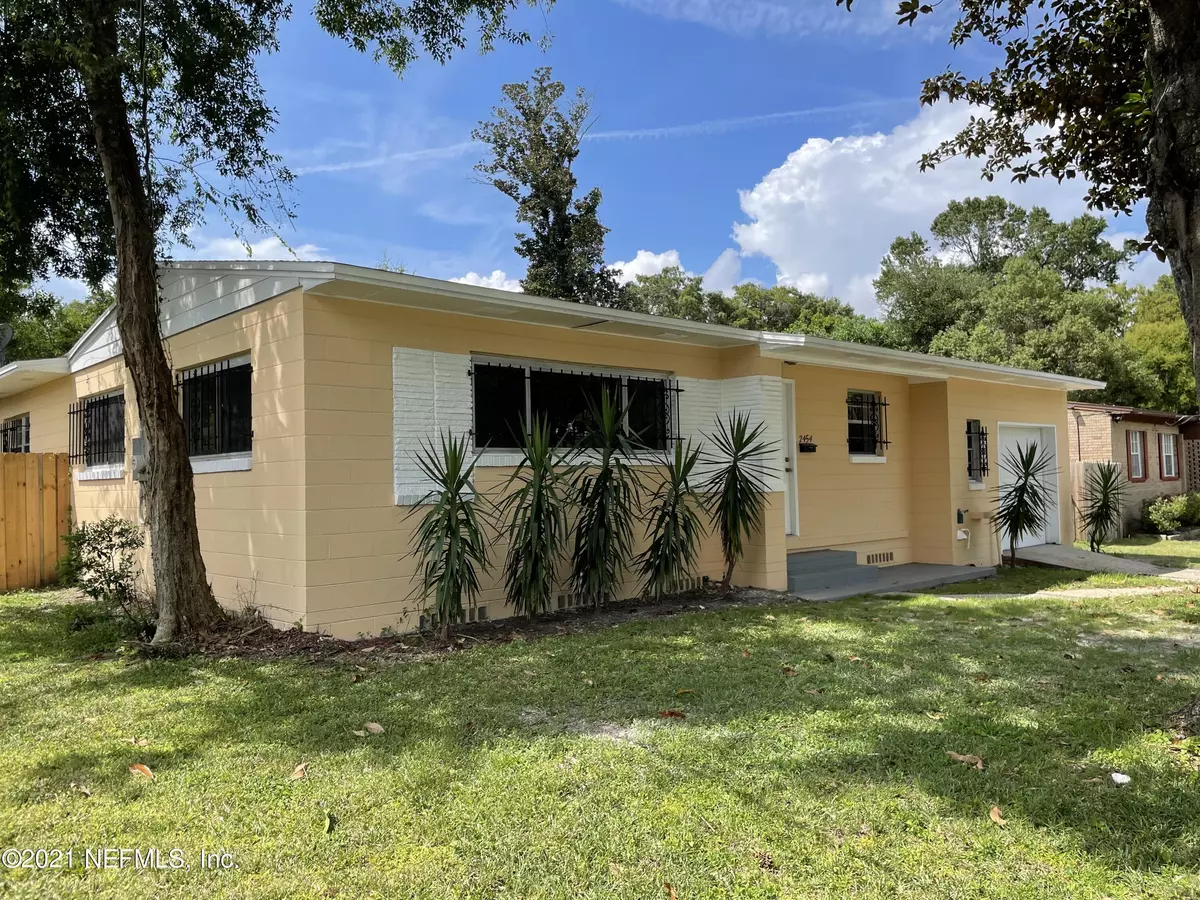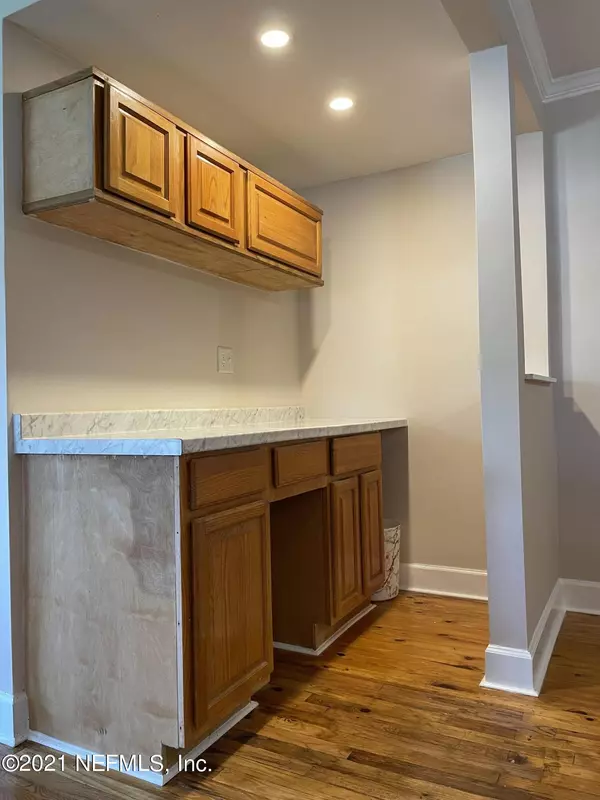$280,000
$275,900
1.5%For more information regarding the value of a property, please contact us for a free consultation.
4 Beds
3 Baths
1,753 SqFt
SOLD DATE : 06/09/2022
Key Details
Sold Price $280,000
Property Type Single Family Home
Sub Type Single Family Residence
Listing Status Sold
Purchase Type For Sale
Square Footage 1,753 sqft
Price per Sqft $159
Subdivision Cedar Shores
MLS Listing ID 1162044
Sold Date 06/09/22
Style Mid Century Modern
Bedrooms 4
Full Baths 2
Half Baths 1
HOA Y/N No
Originating Board realMLS (Northeast Florida Multiple Listing Service)
Year Built 1954
Lot Dimensions 75X125
Property Description
Property was Withdrawn from MLS to Place New Septic System and now NEW SEPTIC TANK AND DRAIN FIELDS!!!! Large 4 bedroom 2.5 bath Renovated Concrete Block Home with 20x20 Detached Garage on 75x125 Lot in sought after Murray Hill Neighborhood.Updated with New Electric Service Cable,New AC Heatpump in Master Bedroom,Updated Kitchen and Bathrooms, New Hot Water Heater,Refinished Hardwood Floors throughout,Large Breakfast Bar in Kitchen area excellent for entertaining.Split bedrooms for privacy with large Master Suite access to outside with new deck area overlooking private backyard.Detached Garage is equipped with Power which provides for outside entertaining area or work shop.Buyer to verify Square footage of Home.
Location
State FL
County Duval
Community Cedar Shores
Area 053-Hyde Grove Area
Direction Head south on Roosevelt Blvd toward Yacht Club Rd Make a U-turn at Yacht Club Rd Turn left onto Birkenhead Rd Slight left onto Blanding Blvd Turn right onto Hyde Park R Turn right onto Ormsby Cir W
Interior
Interior Features Breakfast Bar, Eat-in Kitchen, Kitchen Island, Primary Bathroom - Tub with Shower, Split Bedrooms, Walk-In Closet(s)
Heating Central
Cooling Central Air
Flooring Tile, Vinyl, Wood
Laundry Electric Dryer Hookup, Washer Hookup
Exterior
Parking Features Additional Parking, Attached, Detached, Garage, Garage Door Opener, RV Access/Parking
Garage Spaces 1.0
Fence Back Yard
Pool None
Roof Type Shingle
Porch Deck, Front Porch
Total Parking Spaces 1
Private Pool No
Building
Sewer Septic Tank
Water Public
Architectural Style Mid Century Modern
Structure Type Concrete,Wood Siding
New Construction No
Others
Tax ID 1040110000
Acceptable Financing Cash, Conventional, FHA, VA Loan
Listing Terms Cash, Conventional, FHA, VA Loan
Read Less Info
Want to know what your home might be worth? Contact us for a FREE valuation!

Our team is ready to help you sell your home for the highest possible price ASAP







