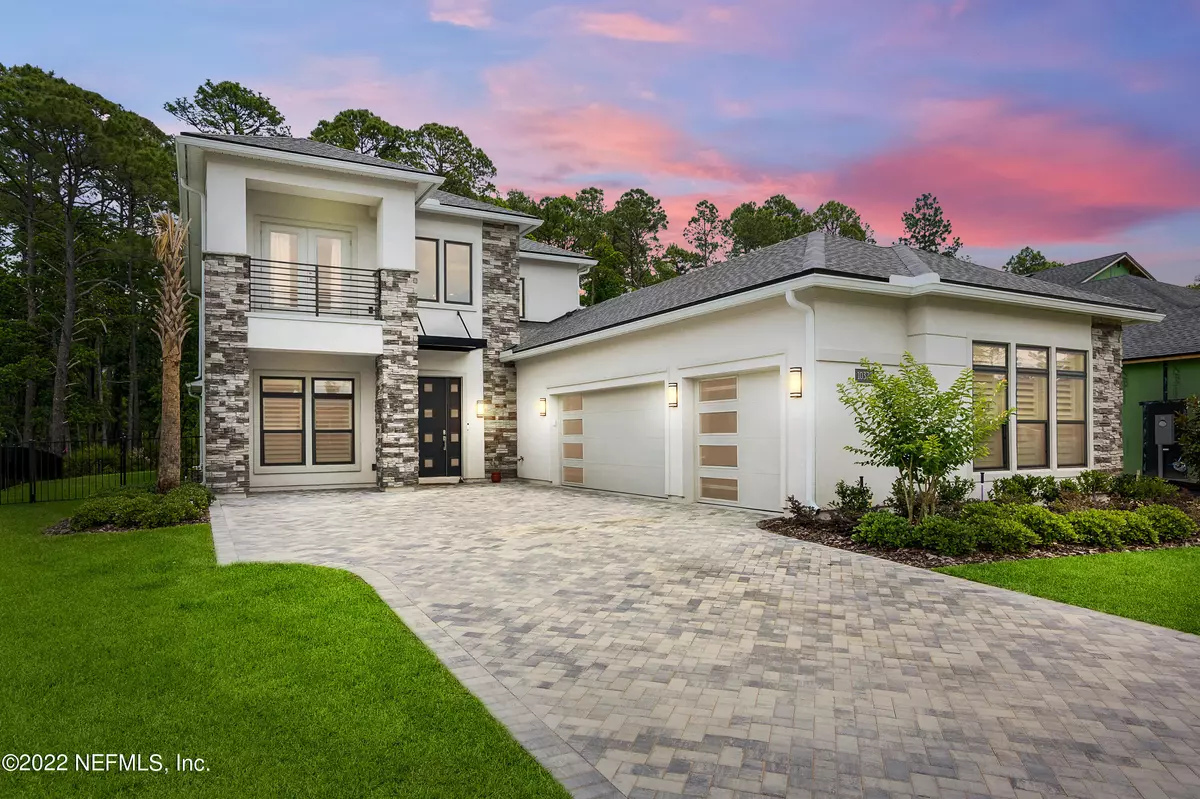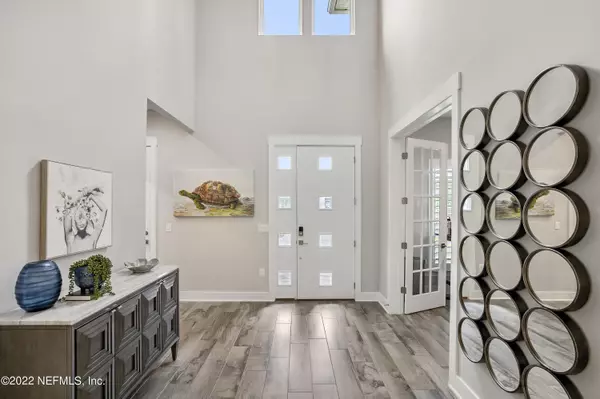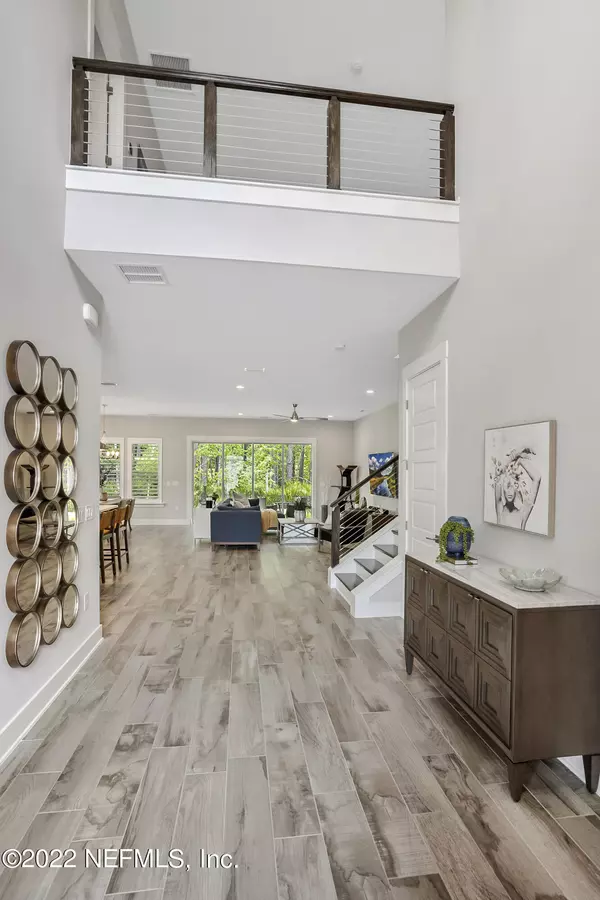$926,000
$870,000
6.4%For more information regarding the value of a property, please contact us for a free consultation.
4 Beds
4 Baths
3,158 SqFt
SOLD DATE : 06/20/2022
Key Details
Sold Price $926,000
Property Type Single Family Home
Sub Type Single Family Residence
Listing Status Sold
Purchase Type For Sale
Square Footage 3,158 sqft
Price per Sqft $293
Subdivision Edison
MLS Listing ID 1169534
Sold Date 06/20/22
Style Contemporary
Bedrooms 4
Full Baths 3
Half Baths 1
HOA Fees $315/mo
HOA Y/N Yes
Originating Board realMLS (Northeast Florida Multiple Listing Service)
Year Built 2021
Property Description
Multiple Offer. Highest and Best by 6pm on Tuesday. Why wait for new construction? This home was was completed in Oct 2021 in the highly desirable neighborhood of Edison in eTown! Built by Toll Brothers the Anna Maria floor plan features 4 bedrooms plus office 3 1/2 bathrooms. The home has an upgraded kitchen with top of the line appliances. Tile throughout the first floor. You'll want to relax in the upgraded owners ensuite with luxurious standalone tub. Enjoy the privacy and lake views on one of the larger lots in this neighborhood backing up to a preservation. See Features sheet for all upgrades
Location
State FL
County Duval
Community Edison
Area 027-Intracoastal West-South Of Jt Butler Blvd
Direction S 295 to left on Baymeadows E. Turn right on Skinner Pkwy. Turns in to eTown Pkwy. Go to first round about and turn into Edison make left at Silverbrook Trail. Home will be on left
Interior
Interior Features Kitchen Island, Pantry, Primary Bathroom -Tub with Separate Shower, Primary Downstairs, Split Bedrooms, Walk-In Closet(s)
Heating Central
Cooling Central Air
Flooring Tile
Laundry Electric Dryer Hookup, Washer Hookup
Exterior
Garage Attached, Garage
Garage Spaces 3.0
Fence Back Yard, Full
Pool Community, None
Utilities Available Natural Gas Available
Amenities Available Fitness Center, Playground
Waterfront No
View Protected Preserve
Roof Type Shingle
Porch Covered, Patio
Total Parking Spaces 3
Private Pool No
Building
Lot Description Sprinklers In Front, Sprinklers In Rear
Sewer Public Sewer
Water Public
Architectural Style Contemporary
Structure Type Stucco
New Construction No
Others
HOA Name May Management
Tax ID 1677642730
Acceptable Financing Cash, Conventional, FHA, VA Loan
Listing Terms Cash, Conventional, FHA, VA Loan
Read Less Info
Want to know what your home might be worth? Contact us for a FREE valuation!

Our team is ready to help you sell your home for the highest possible price ASAP
Bought with COMPASS FLORIDA LLC







