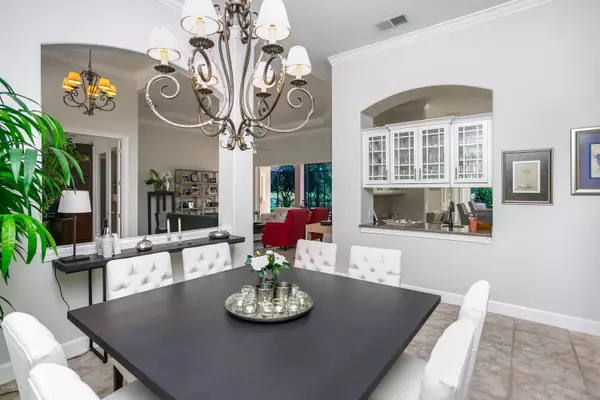$665,000
$699,900
5.0%For more information regarding the value of a property, please contact us for a free consultation.
4 Beds
4 Baths
3,514 SqFt
SOLD DATE : 12/06/2019
Key Details
Sold Price $665,000
Property Type Single Family Home
Sub Type Single Family Residence
Listing Status Sold
Purchase Type For Sale
Square Footage 3,514 sqft
Price per Sqft $189
Subdivision Wgv King Andbear
MLS Listing ID 966340
Sold Date 12/06/19
Style Contemporary,Spanish
Bedrooms 4
Full Baths 4
HOA Fees $166/qua
HOA Y/N Yes
Originating Board realMLS (Northeast Florida Multiple Listing Service)
Year Built 2002
Property Description
BECAUSE YOU DESERVE IT!!! The Elegance & Craftmanship of this Arthur Rutenberg Home is apparent throughout the home which has the best views in the King & Bear ( water to golf to water). Concrete block construction. Updated kitchen is to die for with its huge island, white soft close cabinets, stainless appliances, pass through butler pantry & much more. Plantation shutters throughout. 3 car garage. Disappearing sliding glass doors opens from the family room and living room to the Screened lanai with heated water pool, summer kitchen and lots of areas to relax. 4 large bedrooms and 4 baths, crown moldings, 6 panel doors. Wonderful hardwood flooring and rich wood built in's located in the Den. Master bath with 2 sinks, walk in shower, tub and pillars. The Master bedroom has access to the lanai and walk in closets. See through fireplace between the living room and dinette. Lots of glass windows and sliders which makes this home very light & bright. Brand New pool heater system. This home totally redone 4 yrs ago and it is a must see!
Location
State FL
County St. Johns
Community Wgv King Andbear
Area 309-World Golf Village Area-West
Direction I95 to World Golf Exit 323. Go West. Cross SR 16 and make right at the King and Bear entrance, follow through, Right into Waterbury on Crown Dr. House on Left.
Rooms
Other Rooms Outdoor Kitchen
Interior
Interior Features Breakfast Bar, Breakfast Nook, Eat-in Kitchen, Kitchen Island, Pantry, Primary Bathroom -Tub with Separate Shower, Primary Downstairs, Split Bedrooms, Walk-In Closet(s)
Heating Central
Cooling Central Air
Flooring Carpet, Tile, Wood
Fireplaces Number 1
Fireplaces Type Double Sided, Electric
Fireplace Yes
Exterior
Garage Attached, Garage
Garage Spaces 3.0
Pool Community, In Ground, Heated, Screen Enclosure
Amenities Available Clubhouse, Fitness Center, Golf Course, Jogging Path, Tennis Court(s)
Waterfront Yes
Waterfront Description Pond
View Golf Course
Porch Patio, Porch, Screened
Total Parking Spaces 3
Private Pool No
Building
Lot Description On Golf Course, Sprinklers In Front, Sprinklers In Rear
Sewer Public Sewer
Water Public
Architectural Style Contemporary, Spanish
Structure Type Concrete
New Construction No
Schools
Elementary Schools Wards Creek
Middle Schools Pacetti Bay
High Schools Allen D. Nease
Others
Tax ID 2880070590
Acceptable Financing Cash, Conventional, FHA, VA Loan
Listing Terms Cash, Conventional, FHA, VA Loan
Read Less Info
Want to know what your home might be worth? Contact us for a FREE valuation!

Our team is ready to help you sell your home for the highest possible price ASAP
Bought with RE/MAX SPECIALISTS PV







