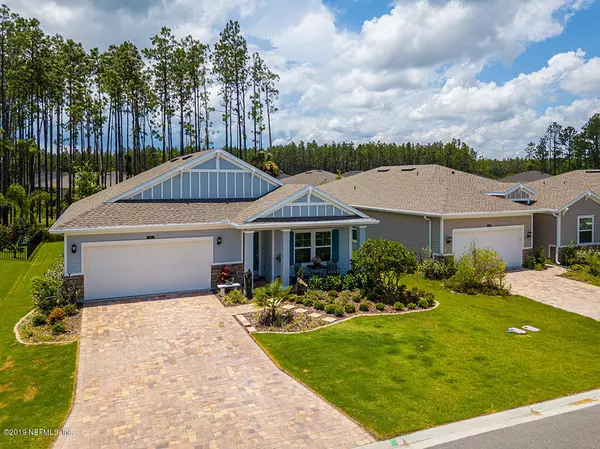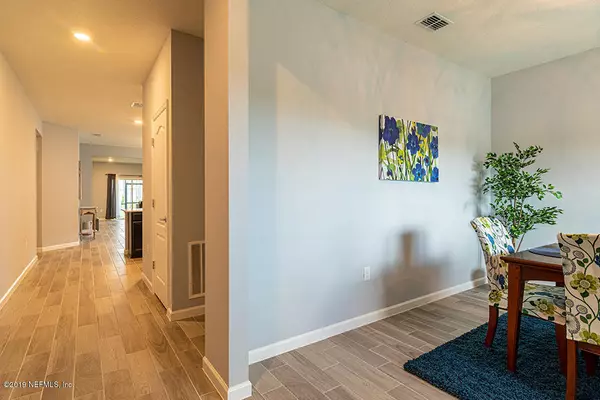$286,500
$299,900
4.5%For more information regarding the value of a property, please contact us for a free consultation.
3 Beds
2 Baths
2,124 SqFt
SOLD DATE : 10/31/2019
Key Details
Sold Price $286,500
Property Type Single Family Home
Sub Type Single Family Residence
Listing Status Sold
Purchase Type For Sale
Square Footage 2,124 sqft
Price per Sqft $134
Subdivision Windward Ranch
MLS Listing ID 1000626
Sold Date 10/31/19
Style Ranch
Bedrooms 3
Full Baths 2
HOA Fees $100/qua
HOA Y/N Yes
Originating Board realMLS (Northeast Florida Multiple Listing Service)
Year Built 2018
Lot Dimensions 50x125
Property Description
***MOTIVATED SELLER - NO CDD FEE COMMUNUTY***
Builder Inventories are low and the ''Charle'' floor plan is one of Lennar's most popular. This 3-bedroom 2 bath home with an open floor plan has custom paint with accent walls and is less than a year old! Solid surface counter tops, 42'' cabinets, center island, tile floors, tankless gas water heater, and a paver driveway. Flex room (perfect as a play room for the kids or an Office/Den) Steps away from the MULTI-MILLION DOLLAR Amenity Center with a playground, Putt-Putt course, Pickle Ball courts, Beach entry pool, Gym and Cafe. This beautiful home has a covered lanai that backs up to a preserve in a gated community and is in ''A'' Rated St Johns County Schools. Don't miss out on this great opportunity for quick move in WINDWARD RANCH SUBDIVISION - LESS THAN A YEAR OLD
Location
State FL
County St. Johns
Community Windward Ranch
Area 308-World Golf Village Area-Sw
Direction I-95 TO STATE RD 16, TURN WEST ON SR 16, WINDWARD RANCH WILL BE ON YOUR LEFT HAND SIDE
Interior
Interior Features Breakfast Bar, Kitchen Island, Pantry, Primary Bathroom -Tub with Separate Shower, Primary Downstairs, Walk-In Closet(s)
Heating Central, Heat Pump
Cooling Central Air
Exterior
Garage Attached, Garage
Garage Spaces 2.0
Pool Community, None
Utilities Available Natural Gas Available
Amenities Available Fitness Center, Playground
Waterfront No
Roof Type Shingle
Porch Covered, Front Porch, Patio
Total Parking Spaces 2
Private Pool No
Building
Lot Description Wooded
Sewer Public Sewer
Water Public
Architectural Style Ranch
Structure Type Fiber Cement,Frame
New Construction No
Schools
Elementary Schools Mill Creek Academy
Middle Schools Mill Creek Academy
High Schools Allen D. Nease
Others
Tax ID 0274424850
Security Features Security System Owned
Acceptable Financing Cash, Conventional, FHA, VA Loan
Listing Terms Cash, Conventional, FHA, VA Loan
Read Less Info
Want to know what your home might be worth? Contact us for a FREE valuation!

Our team is ready to help you sell your home for the highest possible price ASAP







