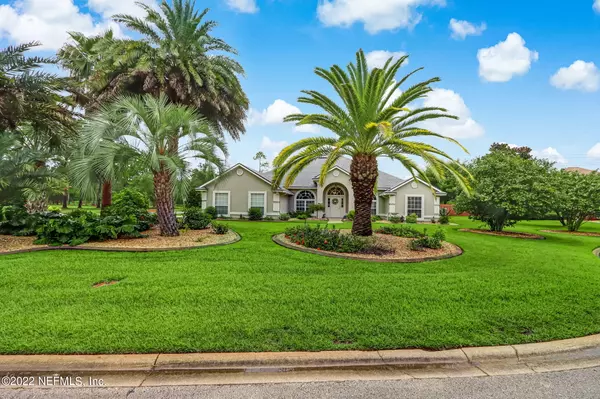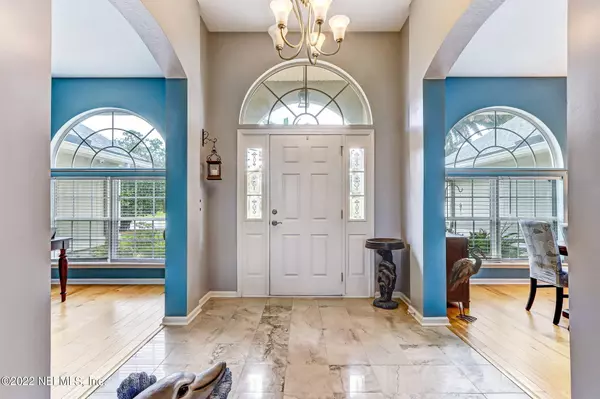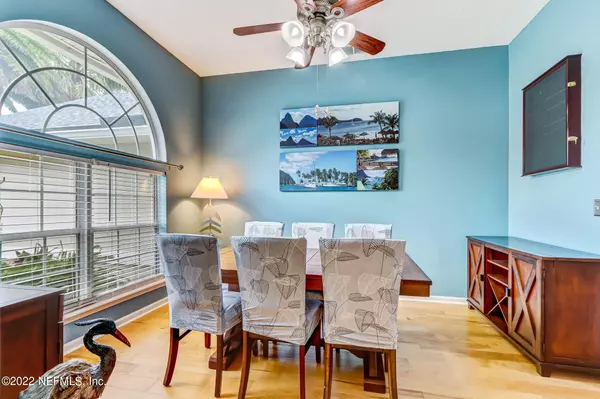$539,900
$539,900
For more information regarding the value of a property, please contact us for a free consultation.
4 Beds
3 Baths
2,605 SqFt
SOLD DATE : 08/31/2022
Key Details
Sold Price $539,900
Property Type Single Family Home
Sub Type Single Family Residence
Listing Status Sold
Purchase Type For Sale
Square Footage 2,605 sqft
Price per Sqft $207
Subdivision Stonehurst Plantation
MLS Listing ID 1182379
Sold Date 08/31/22
Style Traditional
Bedrooms 4
Full Baths 3
HOA Fees $62/qua
HOA Y/N Yes
Originating Board realMLS (Northeast Florida Multiple Listing Service)
Year Built 2005
Property Description
A home with beauty and smarts all in one single-story package! This 4 bedroom +office, 3 bath stunner is also sitting on nearly a 1/2 acre beautifully landscaped lot! The mature palm trees and landscaping add a resort feel before you even enter the home. The beautifully appointed kitchen with neutral granite counters & upgraded cabinetry will add to the coziness as well as the view of the oversized back yard. The primary bathroom has received an extensive remodel with a walk-in shower featuring dual shower heads, upgraded & additional cabinetry, Cambria Quartz counter tops, and so much more! On the smart side, this home boasts Cat 6 cables wired to 4 locations, 8 HD & 4 wireless cameras, wi-fi switches for external & some internal lights/fans. NEW ROOF. NO CDD. St. Johns County School Zone Zone
Location
State FL
County St. Johns
Community Stonehurst Plantation
Area 304- 210 South
Direction I-95 to Exit 329 (CR210W). Approx 2 miles turn LEFT at the Stonehurst Parkway light. Home will be on right at 1st cul-de-sac.
Interior
Interior Features Breakfast Bar, Built-in Features, Entrance Foyer, In-Law Floorplan, Pantry, Primary Downstairs, Split Bedrooms, Walk-In Closet(s)
Heating Central, Heat Pump
Cooling Central Air
Flooring Tile, Wood
Laundry Electric Dryer Hookup, Washer Hookup
Exterior
Garage Attached, Garage, Garage Door Opener
Garage Spaces 3.0
Pool None
Amenities Available Basketball Court, Children's Pool, Clubhouse, Playground
Waterfront No
Roof Type Shingle
Porch Front Porch, Patio, Porch, Screened
Total Parking Spaces 3
Private Pool No
Building
Lot Description Corner Lot, Cul-De-Sac, Sprinklers In Front, Sprinklers In Rear
Sewer Public Sewer
Water Public
Architectural Style Traditional
Structure Type Stucco
New Construction No
Schools
Elementary Schools Timberlin Creek
Middle Schools Switzerland Point
High Schools Beachside
Others
Tax ID 0264250050
Security Features Security System Owned,Smoke Detector(s)
Acceptable Financing Cash, Conventional, FHA, VA Loan
Listing Terms Cash, Conventional, FHA, VA Loan
Read Less Info
Want to know what your home might be worth? Contact us for a FREE valuation!

Our team is ready to help you sell your home for the highest possible price ASAP
Bought with REALTY ONE GROUP ELEVATE







