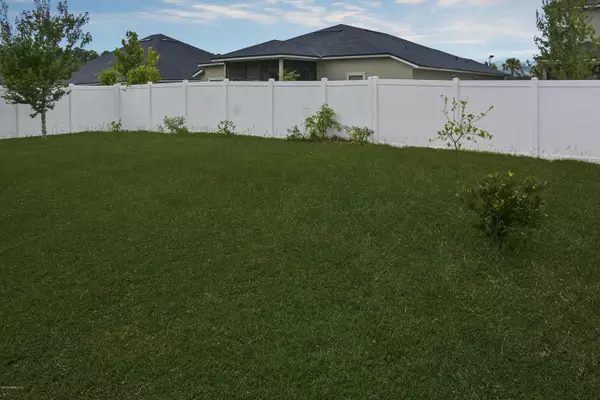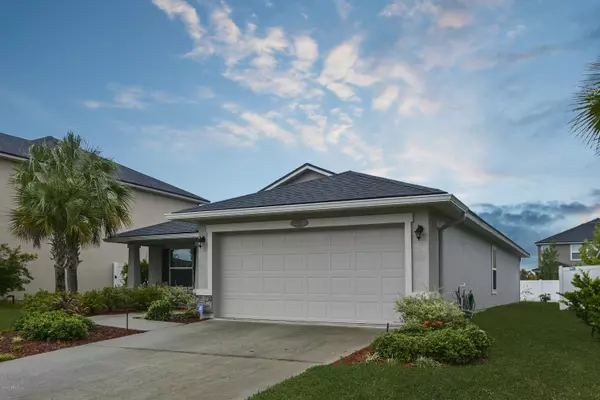$240,000
$245,000
2.0%For more information regarding the value of a property, please contact us for a free consultation.
3 Beds
2 Baths
1,535 SqFt
SOLD DATE : 10/18/2019
Key Details
Sold Price $240,000
Property Type Single Family Home
Sub Type Single Family Residence
Listing Status Sold
Purchase Type For Sale
Square Footage 1,535 sqft
Price per Sqft $156
Subdivision San Salito
MLS Listing ID 1010060
Sold Date 10/18/19
Style Ranch,Traditional
Bedrooms 3
Full Baths 2
HOA Fees $58/ann
HOA Y/N Yes
Originating Board realMLS (Northeast Florida Multiple Listing Service)
Year Built 2015
Lot Dimensions 50X120
Property Description
Stunning San Salito 3/2 home packed with upgrades. From the minute you walk in past the front sitting porch you will notice the homeowner has taken great care of this 2015 Clearwater DRHorton model. Crown moulding lines the ceilings throughout the main living area and neutral hard surface flooring starts at the front door to the back slider. Have a cup of coffee with your neighbors out front or more privately outback on the dual covered porches. 97 Ferris is a home for entertaining/families with the kitchen having both a bar top and a cafe table area closer to the front of the house. The yard has a couple healthy pepper plants which are great for cooking for friends or family. The now formal dining room could have doors added and made into a home office, playroom or extra bedroom without closet. The master bath has a walkin closet, comfort height potty and high vanity. Mother Earth will thank you for having low-E windows through out the home and efficient 14 SEER AC unit. Inquire today about the seller's closing cost incentive for buyers and book a showing!
Location
State FL
County St. Johns
Community San Salito
Area 307-World Golf Village Area-Se
Direction From I-95 take exit 318, State Road 16 east, then turn left onto Woodlawn Rd. Continue ahead, then turn right onto Heritage Park Dr. Community will be straight ahead across Woodlawn Rd.
Interior
Interior Features Breakfast Bar, Breakfast Nook, Entrance Foyer, Primary Bathroom - Shower No Tub, Primary Downstairs, Split Bedrooms, Vaulted Ceiling(s), Walk-In Closet(s)
Heating Central
Cooling Central Air
Flooring Carpet, Tile
Furnishings Furnished
Laundry Electric Dryer Hookup, Washer Hookup
Exterior
Garage Attached, Garage, Garage Door Opener
Garage Spaces 2.0
Pool Community, None
Utilities Available Cable Connected
Amenities Available Children's Pool, Clubhouse, Fitness Center, Playground, Tennis Court(s)
Waterfront No
Roof Type Shingle
Porch Covered, Front Porch, Patio, Porch
Total Parking Spaces 2
Private Pool No
Building
Lot Description Sprinklers In Front, Sprinklers In Rear
Sewer Public Sewer
Water Public
Architectural Style Ranch, Traditional
Structure Type Frame,Stucco
New Construction No
Schools
Elementary Schools Crookshank
Middle Schools Sebastian
High Schools St. Augustine
Others
Tax ID 0733220240
Security Features Security System Owned,Smoke Detector(s)
Acceptable Financing Cash, Conventional, FHA, VA Loan
Listing Terms Cash, Conventional, FHA, VA Loan
Read Less Info
Want to know what your home might be worth? Contact us for a FREE valuation!

Our team is ready to help you sell your home for the highest possible price ASAP
Bought with COLDWELL BANKER PREMIER PROPERTIES







