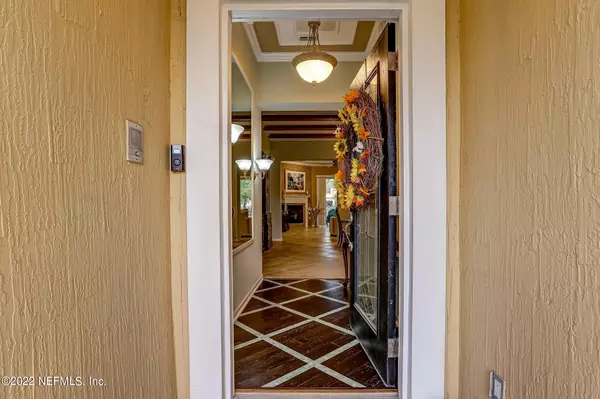$429,990
$429,990
For more information regarding the value of a property, please contact us for a free consultation.
4 Beds
3 Baths
2,697 SqFt
SOLD DATE : 11/01/2022
Key Details
Sold Price $429,990
Property Type Single Family Home
Sub Type Single Family Residence
Listing Status Sold
Purchase Type For Sale
Square Footage 2,697 sqft
Price per Sqft $159
Subdivision Pine Ridge
MLS Listing ID 1191211
Sold Date 11/01/22
Style Traditional
Bedrooms 4
Full Baths 3
HOA Fees $7/ann
HOA Y/N Yes
Originating Board realMLS (Northeast Florida Multiple Listing Service)
Year Built 2007
Lot Dimensions 70 X 110
Property Description
Previous Builder Model with 3 bedroom could be 4 bedrooms (4th is non-conforming) / 3 full bathrooms. Most of the living space on 1st floor with upstairs bonus & a full bath. Foyer w/ full leaded glass entry leads to dining w/ exposed beams & family room. Private Study / Office off living room & Spacious Kitchen boasts Quartz countertops, tiled backsplash, 42'' cabinets w/ Crown & under-cabinet lighting, Pendant lighting, Prep Island & Breakfast Cafe! Owners Suite is a oversized & is complimented by a beautiful bath & large walk-in closet. Bedrooms 2 & 3 have an adjacent flex room extending the living space for guests/ kids. Upstairs is set up as Bedroom 4 w/ full bath or could be fantastic media / game room. 3-car garage, fenced back yard. This one will not disappoint, schedule a showing showing
Location
State FL
County Clay
Community Pine Ridge
Area 143-Foxmeadow Area
Direction From Argyle Forest Blvd & First Coast Expressway (SR23) @ Oakleaf Town Ctr:South on First Coast Expway approx 4 mi.Right on Trail Ridge.Left on Tynes Blvd.Right on Pine Ridge to left on Pine Island.
Interior
Interior Features Breakfast Bar, Eat-in Kitchen, Entrance Foyer, Primary Bathroom -Tub with Separate Shower, Vaulted Ceiling(s), Walk-In Closet(s)
Heating Central
Cooling Central Air
Flooring Carpet, Tile
Fireplaces Number 1
Fireplace Yes
Laundry Electric Dryer Hookup, Washer Hookup
Exterior
Garage Attached, Garage
Garage Spaces 3.0
Fence Back Yard
Amenities Available Clubhouse, Playground
Waterfront No
Roof Type Shingle
Porch Covered, Front Porch, Patio
Total Parking Spaces 3
Private Pool No
Building
Lot Description Corner Lot
Sewer Public Sewer
Water Public
Architectural Style Traditional
Structure Type Stucco
New Construction No
Schools
Elementary Schools Tynes
Middle Schools Wilkinson
High Schools Oakleaf High School
Others
Tax ID 30042500806900835
Security Features Entry Phone/Intercom,Security System Owned
Acceptable Financing Cash, Conventional, FHA, VA Loan
Listing Terms Cash, Conventional, FHA, VA Loan
Read Less Info
Want to know what your home might be worth? Contact us for a FREE valuation!

Our team is ready to help you sell your home for the highest possible price ASAP







