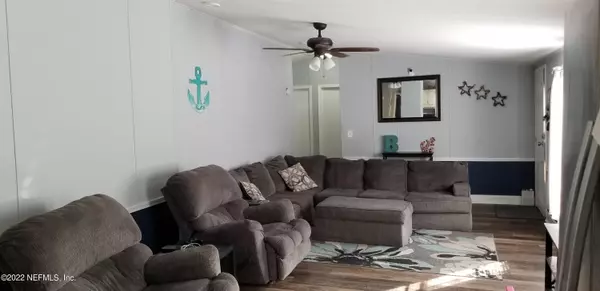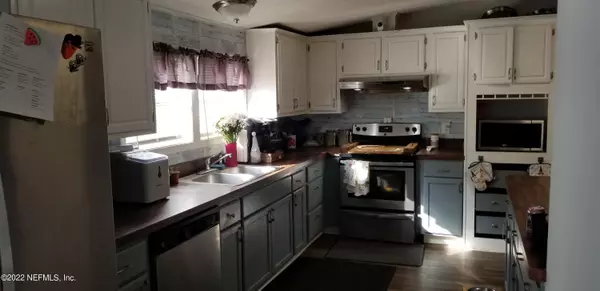$173,000
$171,000
1.2%For more information regarding the value of a property, please contact us for a free consultation.
4 Beds
2 Baths
1,890 SqFt
SOLD DATE : 11/02/2022
Key Details
Sold Price $173,000
Property Type Manufactured Home
Sub Type Manufactured Home
Listing Status Sold
Purchase Type For Sale
Square Footage 1,890 sqft
Price per Sqft $91
Subdivision Shindler Cove
MLS Listing ID 1166962
Sold Date 11/02/22
Style Traditional
Bedrooms 4
Full Baths 2
HOA Fees $5/ann
HOA Y/N Yes
Originating Board realMLS (Northeast Florida Multiple Listing Service)
Year Built 1997
Property Description
Back on the Market again and at no fault of the sellers or the home. Buyer walked away at last possible moment. Appraised and back on market below value. Clean home inspection report. Certified strap down report. This home is ready for a new owner. This 4 bedroom, 2 bathroom mobile home will be a great home for you. Large kitchen complete with stainless steel Kenmore appliances. Large living area with an open concept floor plan. The Master suite as a sitting area that is currently used as a home office. Lovely master bathroom with an over-sized tub. 3 additional bedrooms and a full guest bathroom. HVAC system is newer. There is a front deck and a fenced back yard. A storage shed for the lawn equipment or for extra storage. Make an appointment today!
Location
State FL
County Duval
Community Shindler Cove
Area 067-Collins Rd/Argyle/Oakleaf Plantation (Duval)
Direction From I-95 NB take Collins Rd headed West and take a right on Shindler Drive. Left on Taurus St, L on Taurus Circle E, 8870 is on left.
Interior
Interior Features Breakfast Bar, Kitchen Island, Primary Bathroom -Tub with Separate Shower, Split Bedrooms
Heating Central, Heat Pump
Cooling Central Air
Exterior
Fence Back Yard
Pool None
Waterfront No
Roof Type Shingle
Private Pool No
Building
Lot Description Other
Sewer Public Sewer
Water Public
Architectural Style Traditional
Structure Type Vinyl Siding
New Construction No
Others
Tax ID 0163098495
Acceptable Financing Cash, Conventional, FHA, VA Loan
Listing Terms Cash, Conventional, FHA, VA Loan
Read Less Info
Want to know what your home might be worth? Contact us for a FREE valuation!

Our team is ready to help you sell your home for the highest possible price ASAP
Bought with HERRON REAL ESTATE LLC







