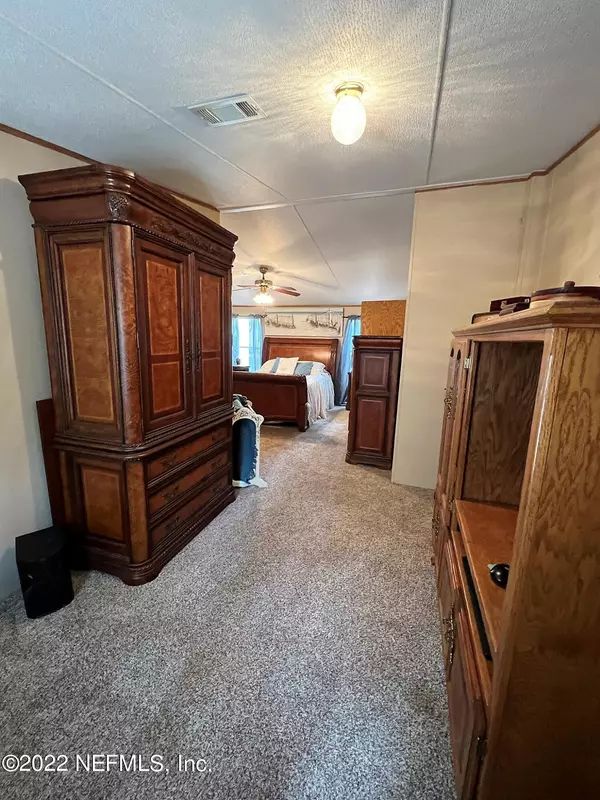$232,000
$245,000
5.3%For more information regarding the value of a property, please contact us for a free consultation.
4 Beds
2 Baths
1,971 SqFt
SOLD DATE : 12/15/2022
Key Details
Sold Price $232,000
Property Type Manufactured Home
Sub Type Manufactured Home
Listing Status Sold
Purchase Type For Sale
Square Footage 1,971 sqft
Price per Sqft $117
Subdivision Quail Run
MLS Listing ID 1176499
Sold Date 12/15/22
Bedrooms 4
Full Baths 2
HOA Y/N No
Originating Board realMLS (Northeast Florida Multiple Listing Service)
Year Built 2002
Property Description
Perfect vacation home or weekend getaway OR new permanent residence if you could be so lucky! This customized double wide mobile home is ideal for all family sizes. Plenty of space with 4 bedrooms, 2 bathrooms, large living room and additional family room with wood burning fireplace. Nice size kitchen that has an island for dining and space for separate dining as well. Entire home has custom 100 year old barn wood floors that were installed in 2016. Stunning!! Additional improvements include a 4 year old metal roof, new A/C and heating unit 6 years ago, and 3 RV/camper power hookups on the property. Located on a corner lot with a circle drive in a great neighborhood just a short distance to the boat ramps and all of the favorite destinations of Steinhatchee.
Location
State FL
County Taylor
Community Quail Run
Area 992-Out Of Area-West
Direction Outside of Cross City take US-98 North, turn left onto FL-51 South for 7 miles. Turn right onto Sugar Hill Lane, then turn right toward Oak Pond Circle. At sign on right
Rooms
Other Rooms Shed(s)
Interior
Interior Features Breakfast Bar, Eat-in Kitchen, Kitchen Island, Primary Bathroom -Tub with Separate Shower, Split Bedrooms, Walk-In Closet(s)
Heating Central, Electric
Cooling Central Air, Electric
Flooring Wood
Fireplaces Number 1
Fireplaces Type Wood Burning
Fireplace Yes
Exterior
Garage Circular Driveway
Pool None
Waterfront No
Roof Type Metal
Porch Deck
Private Pool No
Building
Lot Description Corner Lot
Sewer Private Sewer
Water Private
Structure Type Wood Siding
New Construction No
Schools
Elementary Schools Other
Middle Schools Other
High Schools Other
Others
Tax ID 09459390
Security Features Smoke Detector(s)
Acceptable Financing Cash, Conventional, FHA, Owner May Carry, VA Loan
Listing Terms Cash, Conventional, FHA, Owner May Carry, VA Loan
Read Less Info
Want to know what your home might be worth? Contact us for a FREE valuation!

Our team is ready to help you sell your home for the highest possible price ASAP
Bought with NON MLS







