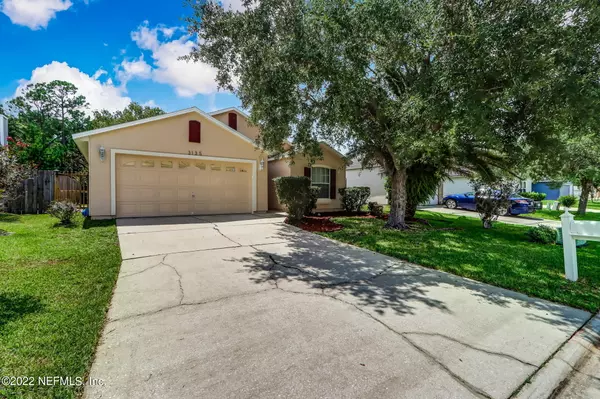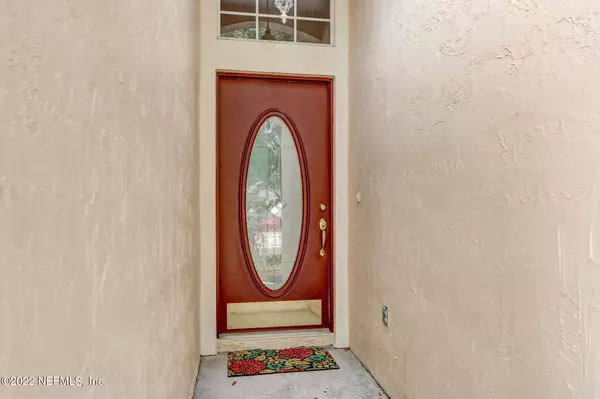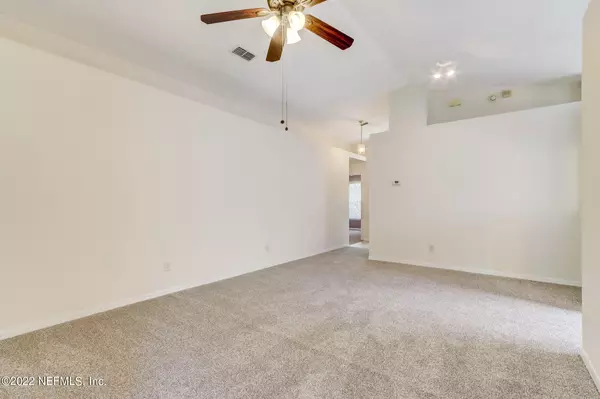$280,000
$289,900
3.4%For more information regarding the value of a property, please contact us for a free consultation.
3 Beds
2 Baths
1,310 SqFt
SOLD DATE : 01/27/2023
Key Details
Sold Price $280,000
Property Type Single Family Home
Sub Type Single Family Residence
Listing Status Sold
Purchase Type For Sale
Square Footage 1,310 sqft
Price per Sqft $213
Subdivision Glen Laurel
MLS Listing ID 1188663
Sold Date 01/27/23
Style Traditional
Bedrooms 3
Full Baths 2
HOA Fees $20/ann
HOA Y/N Yes
Originating Board realMLS (Northeast Florida Multiple Listing Service)
Year Built 1999
Property Description
Seller will pay 5 years of buyers HOA monthly fees at closing!! -- Welcome Home! Enjoy beautiful pond views from this fabulous move-in ready home in the lovely Glen Laurel subdivision in Middleburg. Lovingly cared for, it is ready for new owners to continue that love. This home has a spacious floor plan with nice sized bedrooms. The neutral colors throughout will compliment any decor. New carpet installed Aug 2022. Re-roof completed Nov 2022. Entertain friends, or just relax on the rear covered patio that overlooks the pond. Good sized fenced backyard. 2-car garage. Transferrable termite bond. Bring your pickiest buyers! Just minutes to Fleming Island, Lake Asbury and convenient to NAS Jax. Public boat ramp nearby. Enjoy all that this area has to offer.
Location
State FL
County Clay
Community Glen Laurel
Area 146-Middleburg-Ne
Direction From Hwy 17 take 220 West to Glen Laurel Drive. Right on Glen Laurel Drive to Right on Wavering Ln. Home will be on the Right 3135 Wavering Ln
Rooms
Other Rooms Shed(s)
Interior
Interior Features Primary Bathroom - Shower No Tub, Skylight(s), Vaulted Ceiling(s), Walk-In Closet(s)
Heating Central, Electric, Other
Cooling Central Air, Electric
Flooring Carpet, Tile
Laundry Electric Dryer Hookup, Washer Hookup
Exterior
Garage Garage Door Opener
Garage Spaces 2.0
Fence Back Yard, Wood
Pool None
Waterfront Yes
Waterfront Description Pond
Roof Type Shingle
Porch Covered, Patio
Total Parking Spaces 2
Private Pool No
Building
Sewer Public Sewer
Water Public
Architectural Style Traditional
Structure Type Fiber Cement,Frame,Stucco
New Construction No
Schools
Elementary Schools Doctors Inlet
Middle Schools Lakeside
High Schools Ridgeview
Others
HOA Name The Cam Team
Tax ID 34042500815400662
Acceptable Financing Cash, Conventional, FHA, VA Loan
Listing Terms Cash, Conventional, FHA, VA Loan
Read Less Info
Want to know what your home might be worth? Contact us for a FREE valuation!

Our team is ready to help you sell your home for the highest possible price ASAP







