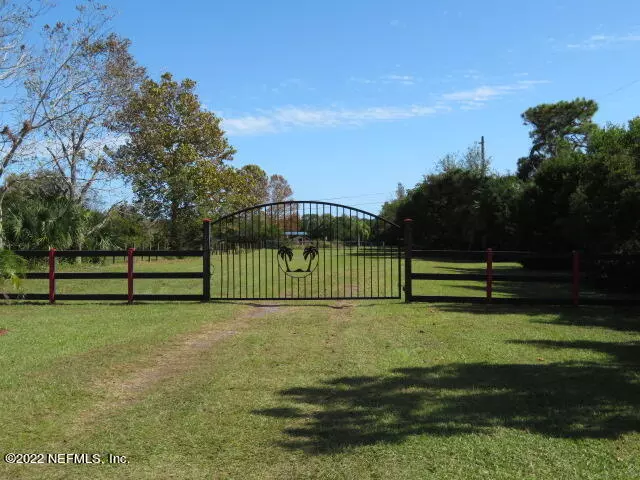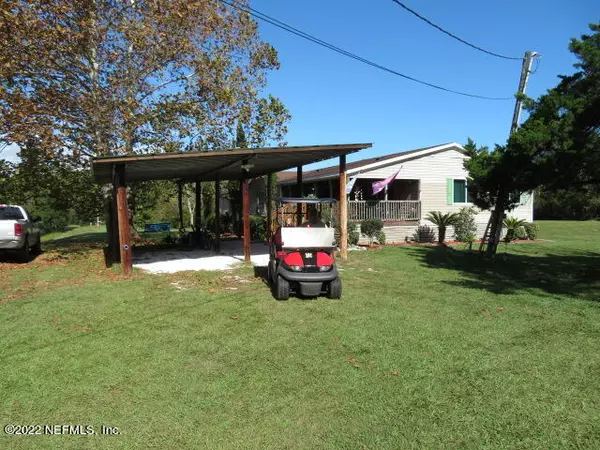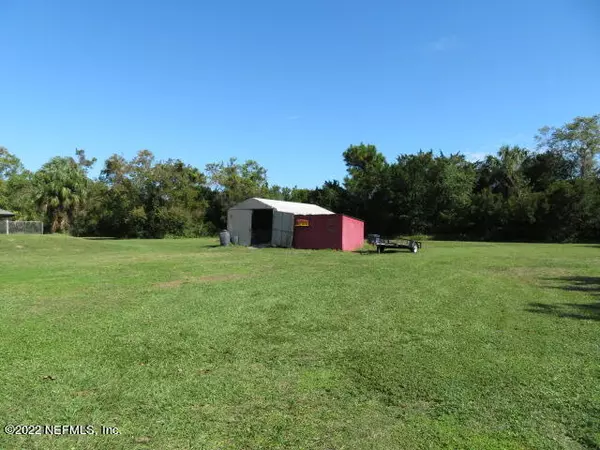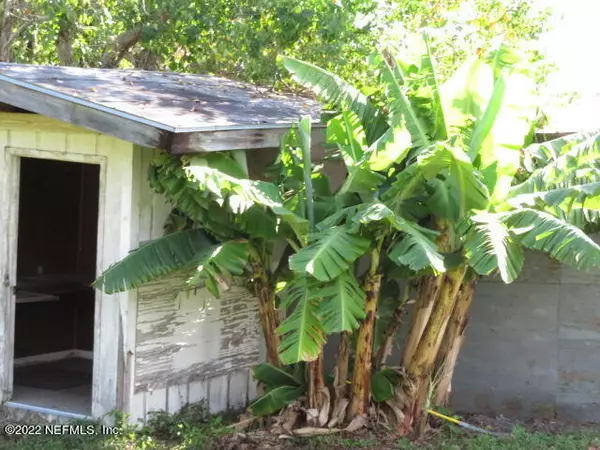$328,000
$328,000
For more information regarding the value of a property, please contact us for a free consultation.
3 Beds
2 Baths
2,325 SqFt
SOLD DATE : 02/10/2023
Key Details
Sold Price $328,000
Property Type Manufactured Home
Sub Type Manufactured Home
Listing Status Sold
Purchase Type For Sale
Square Footage 2,325 sqft
Price per Sqft $141
Subdivision Black Hammock Island
MLS Listing ID 1198771
Sold Date 02/10/23
Style Ranch
Bedrooms 3
Full Baths 2
HOA Y/N No
Originating Board realMLS (Northeast Florida Multiple Listing Service)
Year Built 1998
Property Description
Ahhh, Home Sweet Home where you can watch the sunset over your spring fed pond from your 23 x 13 finished porch.
Bring your horses to this 3.4 acres of peace & tranquility. Home is 2,624 square feet under roof, 2,325 heated & cooled. Special amenities include new 4-ton HVAC, 700'+artesian well, 50amp hook up for RV, enclosed pump room, work shed with 50 amp electric, 2-stall horse shed with lights & feed shed, Beautiful stocked spring fed pond with bass & sunfish for relaxing. Inside enjoy living room + Family/entertainment room, Janari indoor grill in kitchen, super nook for work or play, owner's suite has another separate relaxing room with walk in closet, garden tub + separate shower.
Washer & dryer stay with the home. Architectural shingles, 8 ceiling fans.
Location
State FL
County Duval
Community Black Hammock Island
Area 096-Ft George/Blount Island/Cedar Point
Direction From 295, go N on Alta, to R on New Berlin, slight L on to Cedar Point Rd, to L on Sawpit to stop sign, L on Shark, R on Sawpit, Home on Right just after fire station.
Rooms
Other Rooms Shed(s), Workshop
Interior
Interior Features Breakfast Bar, Entrance Foyer, Pantry, Primary Bathroom -Tub with Separate Shower, Split Bedrooms, Vaulted Ceiling(s), Walk-In Closet(s)
Heating Central, Heat Pump
Cooling Central Air
Flooring Carpet
Fireplaces Number 1
Fireplaces Type Wood Burning
Fireplace Yes
Laundry Electric Dryer Hookup, Washer Hookup
Exterior
Carport Spaces 3
Pool None
Waterfront Yes
Waterfront Description Pond
Roof Type Shingle
Porch Front Porch
Private Pool No
Building
Lot Description Irregular Lot
Sewer Septic Tank
Water Well
Architectural Style Ranch
Structure Type Frame,Vinyl Siding
New Construction No
Others
Tax ID 1596740200
Security Features Smoke Detector(s)
Acceptable Financing Cash, Conventional, FHA, VA Loan
Listing Terms Cash, Conventional, FHA, VA Loan
Read Less Info
Want to know what your home might be worth? Contact us for a FREE valuation!

Our team is ready to help you sell your home for the highest possible price ASAP
Bought with 1 RIVER CITY REALTY, INC.







