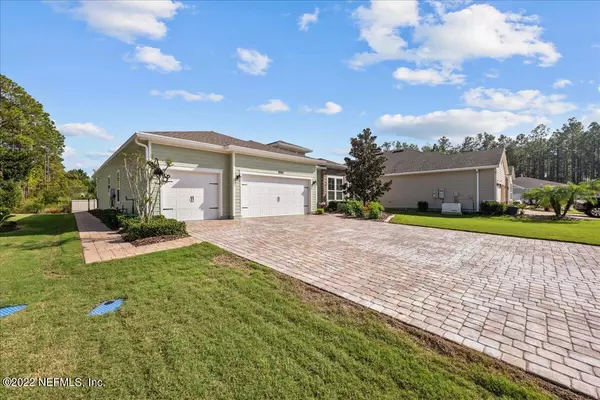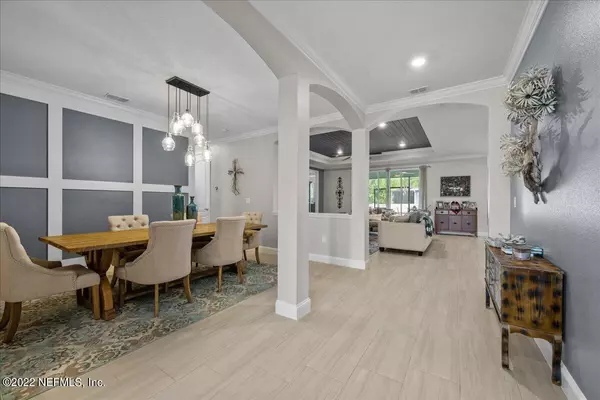$570,000
$585,000
2.6%For more information regarding the value of a property, please contact us for a free consultation.
4 Beds
2 Baths
2,276 SqFt
SOLD DATE : 06/01/2023
Key Details
Sold Price $570,000
Property Type Single Family Home
Sub Type Single Family Residence
Listing Status Sold
Purchase Type For Sale
Square Footage 2,276 sqft
Price per Sqft $250
Subdivision Windward Ranch
MLS Listing ID 1199331
Sold Date 06/01/23
Style Ranch
Bedrooms 4
Full Baths 2
HOA Fees $112/qua
HOA Y/N Yes
Originating Board realMLS (Northeast Florida Multiple Listing Service)
Year Built 2019
Property Description
Built in 2019 with no CDD fees! Updated like a model home with a massive extended paver driveway! This beautiful 4 bedroom 2 bath home with a 3 car garage has it all. Split floor plan with hardwood tile all throughout the home with no carpet anywhere. Open floor plan with separate dining area, breakfast nook, and kitchen overlooking the living room. Kitchen features 42 inch cabinets, tile backsplash, quartz countertops, gas cooktop, and huge island with farm sink and plenty of space for barstools. Owners suite with tray ceiling, walk in closet, double vanity and separate shower and garden tub. Some but not all of the upgrades include accent walls and ceilings, light fixtures, fireplace, extended paver patio, and a generator that will run the whole house through any storm. The sliding glass doors, a door directly from the owners suite and another in the breakfast nook lead you directly to the screened porch. Overlooking the extended paver patio and fully fenced in yard. Perfect for entertaining, kids, pets and grilling out.
Location
State FL
County St. Johns
Community Windward Ranch
Area 308-World Golf Village Area-Sw
Direction I-95 South to exit 318 SR 16. Then west for about 1.5 miles. Windward Ranch will be on your left. Go straight in the community 3rd street on the right, turn right. Then turn right on Colibri Bank Ln.
Interior
Interior Features Breakfast Bar, Breakfast Nook, Eat-in Kitchen, Entrance Foyer, Kitchen Island, Pantry, Primary Bathroom -Tub with Separate Shower, Split Bedrooms, Walk-In Closet(s)
Heating Central
Cooling Central Air
Flooring Tile
Fireplaces Type Electric
Fireplace Yes
Laundry Electric Dryer Hookup, Washer Hookup
Exterior
Garage Attached, Garage
Garage Spaces 3.0
Fence Back Yard
Pool Community
Amenities Available Basketball Court, Clubhouse, Fitness Center, Jogging Path
Waterfront No
Roof Type Shingle
Porch Patio, Porch, Screened
Total Parking Spaces 3
Private Pool No
Building
Sewer Public Sewer
Water Public
Architectural Style Ranch
Structure Type Fiber Cement,Frame
New Construction No
Others
HOA Name Leland Management
Tax ID 0274425120
Acceptable Financing Cash, Conventional, FHA, VA Loan
Listing Terms Cash, Conventional, FHA, VA Loan
Read Less Info
Want to know what your home might be worth? Contact us for a FREE valuation!

Our team is ready to help you sell your home for the highest possible price ASAP
Bought with VISTA COLLECTIVE REAL ESTATE







