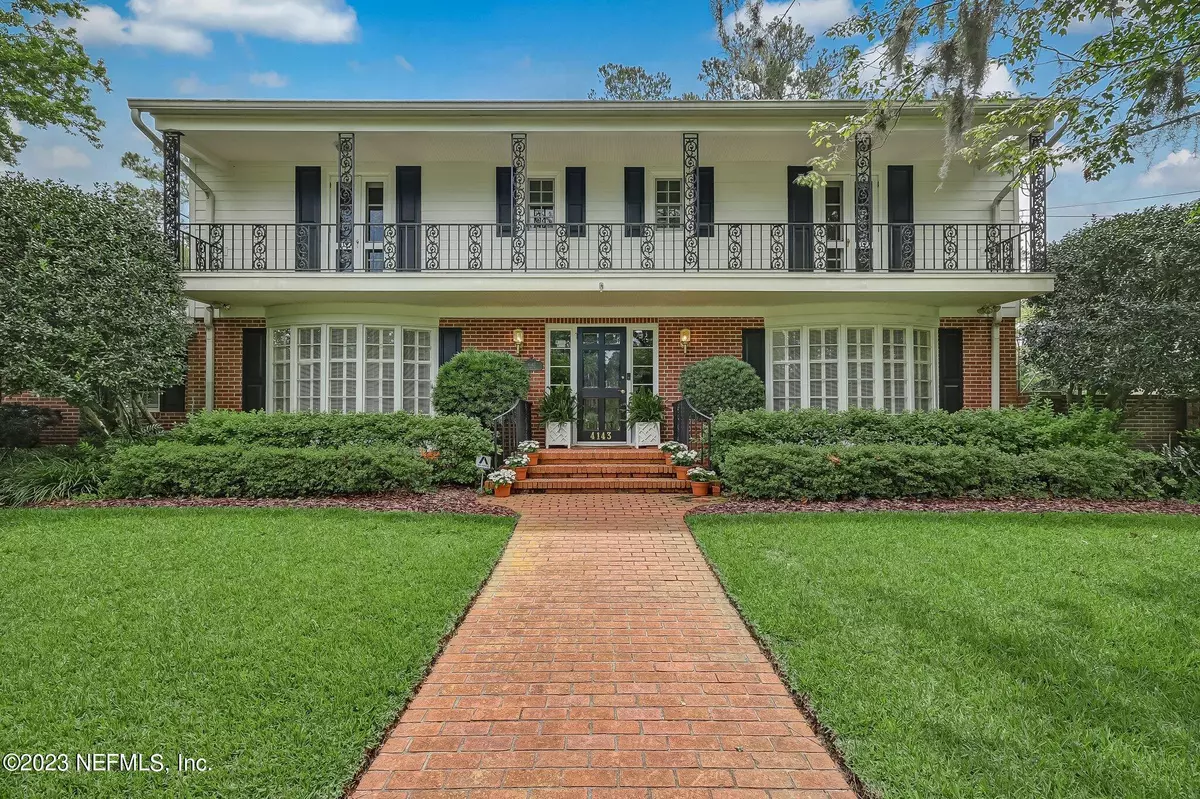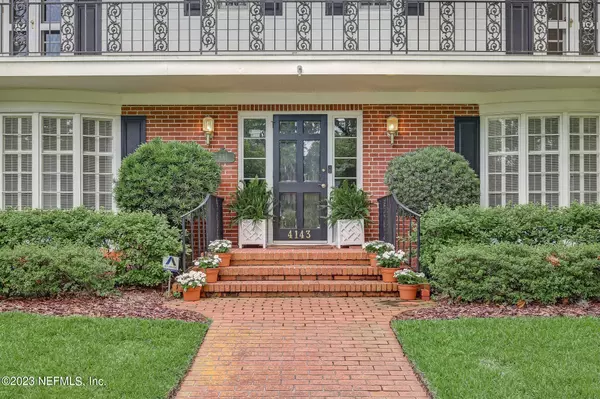$1,020,000
$1,100,000
7.3%For more information regarding the value of a property, please contact us for a free consultation.
5 Beds
4 Baths
3,568 SqFt
SOLD DATE : 06/30/2023
Key Details
Sold Price $1,020,000
Property Type Single Family Home
Sub Type Single Family Residence
Listing Status Sold
Purchase Type For Sale
Square Footage 3,568 sqft
Price per Sqft $285
Subdivision Ortega Forest
MLS Listing ID 1228332
Sold Date 06/30/23
Style Traditional
Bedrooms 5
Full Baths 3
Half Baths 1
HOA Y/N No
Originating Board realMLS (Northeast Florida Multiple Listing Service)
Year Built 1960
Lot Dimensions 120 x 145
Property Description
Originally designed by Cecil Burns and seamlessly enlarged and updated by Bill Leuthold, this lovely home has been
owned by only two families. Grand spaces and a traditional layout are perfect for day to day living and elegant entertaining.
Located on the quieter north end of Ortega Forest, this 5 bedroom, 3.5 bath two story is located on a large & private .4 acre lot (120 x 145)! Downstairs offers beautiful entry foyer flanked by formal dining room and grand formal living room, the kitchen is gorgeous & features custom designed & built cabinetry system, granite counter tops & stainless appliances with SubZero fridge/freezer and is adjacent to the brilliantly designed full laundry & mud room! The spacious family room features gas fireplace, builtins & french doors that lead to a large and private paver patio. And, also downstairs is the 5th bedroom (or office) with en suite bath and great closet space. Upstairs you will find the owner's suite + 3 additional bedrooms all of which feature gorgeous oak floors and there is balcony access via the front bedrooms. Regarding recent upgrades, this home offers many including recently installed energy efficient window package, encapsulated & dehumidified crawlspace and spray foam insulation in attic, generator that powers the whole house, 2 Rannai gas water heaters, dual zone HVAC, custom mill work, gleaming wood floors and solid wood doors throughout, attached 2 car garage with storage, electric driveway gate, security system, plentiful parking and much more!
Location
State FL
County Duval
Community Ortega Forest
Area 033-Ortega/Venetia
Direction Heading South on Roosevelt Blvd cross Roosevelt Bridge, go R on Ortega Forest Dr, L on Water Oak, R on Sherwood Rd to home on L.
Interior
Interior Features Built-in Features, Entrance Foyer, Kitchen Island, Primary Bathroom - Shower No Tub
Heating Central, Electric, Other
Cooling Central Air
Flooring Wood
Fireplaces Number 2
Fireplace Yes
Exterior
Garage Attached, Garage, Garage Door Opener
Garage Spaces 2.0
Fence Back Yard
Pool None
Utilities Available Propane
Waterfront No
Roof Type Shingle
Total Parking Spaces 2
Private Pool No
Building
Sewer Public Sewer
Water Public
Architectural Style Traditional
Structure Type Fiber Cement
New Construction No
Schools
Elementary Schools John Stockton
Middle Schools Lake Shore
High Schools Riverside
Others
Tax ID 1007930000
Security Features Security Gate,Security System Owned
Acceptable Financing Cash, Conventional, VA Loan
Listing Terms Cash, Conventional, VA Loan
Read Less Info
Want to know what your home might be worth? Contact us for a FREE valuation!

Our team is ready to help you sell your home for the highest possible price ASAP
Bought with BERKSHIRE HATHAWAY HOMESERVICES FLORIDA NETWORK REALTY







